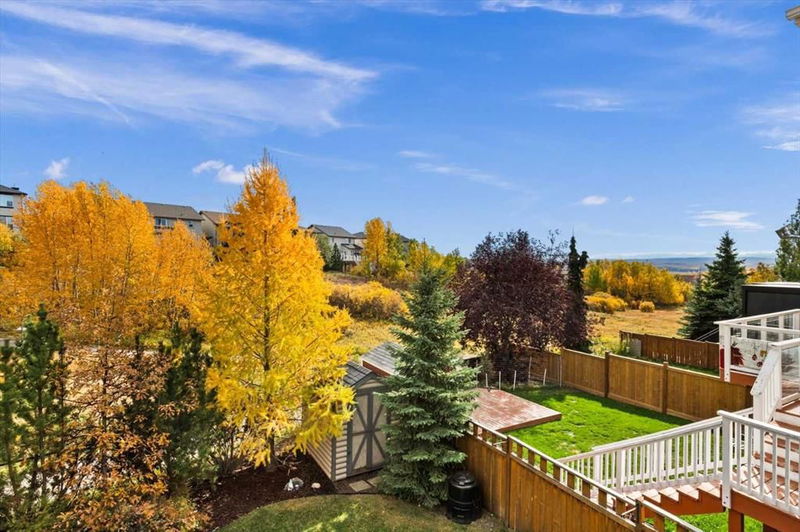Caractéristiques principales
- MLS® #: A2174954
- ID de propriété: SIRC2150553
- Type de propriété: Résidentiel, Maison unifamiliale détachée
- Aire habitable: 2 017,70 pi.ca.
- Construit en: 2006
- Chambre(s) à coucher: 3+1
- Salle(s) de bain: 3+1
- Stationnement(s): 4
- Inscrit par:
- Real Broker
Description de la propriété
Tucked along a peaceful ravine and pathway, this beautifully renovated home offers stunning views in every season, with autumn’s golden leaves creating a breathtaking backdrop. From the upper deck, you can also enjoy panoramic mountain views. The pathway behind the home leads to nearby amenities, including the Rocky Ridge Co-op, blending convenience with nature.
Wide-plank white oak laminate flooring extends throughout the main and upper levels, adding warmth and character to every room. The renovated kitchen combines style and function with ample cabinetry, a full wall of counter space, a beverage fridge, and a display cabinet with glass doors. A striking tile backsplash features custom detail above the five-burner gas stove, creating a beautiful focal point, while the island—with its rich espresso-toned cabinetry and farmhouse sink—anchors the space. The kitchen opens to a spacious dining nook with access to the back deck, where you can relax and enjoy the ravine views, and connects seamlessly to the inviting family room, centred around a cozy fireplace.
The laundry/mudroom offers practicality with newer washer and dryer (2023), built-in cabinets, a laundry sink, and access to the heated garage—a welcome feature during winter months. In addition to these thoughtful updates, the home also benefits from a new air conditioning system installed in 2022, a high-efficiency furnace added the same year, and a hot water tank replaced in 2019.
Upstairs, the bonus room offers versatility, providing enough space for multiple zones. Three well-appointed bedrooms include the primary suite, which overlooks the ravine and features a walk-in closet and an ensuite with dual sinks, a jetted tub, and a separate shower.
The walkout basement is bright and welcoming, with a large recreation room, a fourth bedroom, and a full bathroom. The covered back deck offers privacy, surrounded by mature trees, and the yard includes a storage shed for added convenience. Whether enjoying mountain views from the upper deck or taking a stroll along the ravine pathway, this home offers a seamless blend of natural beauty, modern comforts, and thoughtful upgrades.
Pièces
- TypeNiveauDimensionsPlancher
- Salle de bainsPrincipal6' x 4' 8"Autre
- Salle à mangerPrincipal6' 9.6" x 15' 5"Autre
- CuisinePrincipal15' 11" x 7' 9.9"Autre
- Salle de lavagePrincipal9' 6.9" x 6' 2"Autre
- SalonPrincipal15' 5" x 19' 6"Autre
- Salle de bainsInférieur5' x 7' 6"Autre
- Salle de bain attenanteInférieur11' 8" x 7' 8"Autre
- Chambre à coucherInférieur9' 9.6" x 11' 5"Autre
- Chambre à coucherInférieur12' 11" x 12' 3.9"Autre
- Pièce bonusInférieur13' 6.9" x 19'Autre
- Chambre à coucher principaleInférieur13' x 14' 3"Autre
- Salle de bainsSous-sol6' 6.9" x 7'Autre
- Chambre à coucherSous-sol12' 9" x 10' 9"Autre
- Salle de jeuxSous-sol18' 3" x 25' 9.9"Autre
- ServiceSous-sol9' 8" x 10' 11"Autre
Agents de cette inscription
Demandez plus d’infos
Demandez plus d’infos
Emplacement
162 Rockyspring Circle NW, Calgary, Alberta, T3G 5Z9 Canada
Autour de cette propriété
En savoir plus au sujet du quartier et des commodités autour de cette résidence.
Demander de l’information sur le quartier
En savoir plus au sujet du quartier et des commodités autour de cette résidence
Demander maintenantCalculatrice de versements hypothécaires
- $
- %$
- %
- Capital et intérêts 0
- Impôt foncier 0
- Frais de copropriété 0

