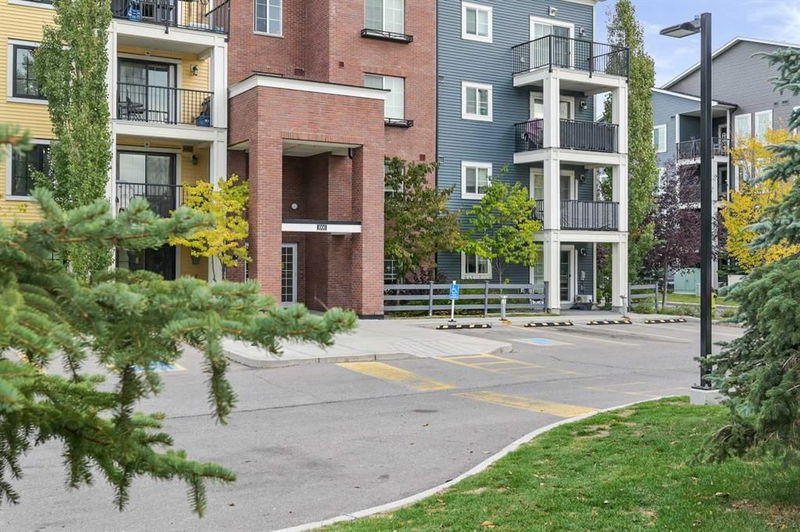Caractéristiques principales
- MLS® #: A2176256
- ID de propriété: SIRC2150539
- Type de propriété: Résidentiel, Condo
- Aire habitable: 910,46 pi.ca.
- Construit en: 2015
- Chambre(s) à coucher: 2
- Salle(s) de bain: 2
- Stationnement(s): 1
- Inscrit par:
- Greater Property Group
Description de la propriété
Welcome to your spacious 3rd-floor corner unit in Copperfield Park III, featuring 2 large bedrooms, 2 full bathrooms, and an open floor plan. with lots of natural light. The modern kitchen features granite countertops, newer stainless-steel appliances, and plenty of cabinet storage. The open living area is perfect for relaxing with its cozy fireplace and central air conditioning updated less than 2 years ago, ensuring year-round comfort, and the large windows for natural light from all directions, or easily step out to your private balcony, with gas hookup. The engineered hardwood flooring throughout the main areas adds a fresh and modern touch, while the bedrooms been updated newer, plush carpet. The generous primary bedroom includes a walk through closet and private 3pc ensuite bathroom, while the second bedroom is perfect for guests or a home office, located on the opposite side for privacy. The main 4 pc bath and convenient in suite laundry complete the package. This unit also includes titled underground parking and an accompanying storage locker
Located in one of Calgary’s most desirable SE communities, with access to walking paths, green spaces, and close to shopping and transit, this completely move-in ready condo is perfect for anyone seeking both comfort and convenience. Don't miss this opportunity; schedule your private viewing today!
Pièces
- TypeNiveauDimensionsPlancher
- SalonPrincipal12' 6.9" x 13' 9"Autre
- CuisinePrincipal11' x 11'Autre
- Salle à mangerPrincipal8' 8" x 14' 8"Autre
- Chambre à coucher principalePrincipal10' 11" x 12' 3.9"Autre
- Penderie (Walk-in)Principal3' 3.9" x 6' 6"Autre
- Salle de bain attenantePrincipal4' 11" x 7' 9"Autre
- Chambre à coucherPrincipal9' 6" x 10' 6"Autre
- Salle de bainsPrincipal5' x 9' 6"Autre
- FoyerPrincipal4' 6" x 9' 3"Autre
- Salle de lavagePrincipal3' 2" x 3' 3"Autre
- BalconPrincipal6' 5" x 11'Autre
Agents de cette inscription
Demandez plus d’infos
Demandez plus d’infos
Emplacement
99 Copperstone Park SE #1311, Calgary, Alberta, T2Z 5C9 Canada
Autour de cette propriété
En savoir plus au sujet du quartier et des commodités autour de cette résidence.
Demander de l’information sur le quartier
En savoir plus au sujet du quartier et des commodités autour de cette résidence
Demander maintenantCalculatrice de versements hypothécaires
- $
- %$
- %
- Capital et intérêts 0
- Impôt foncier 0
- Frais de copropriété 0

