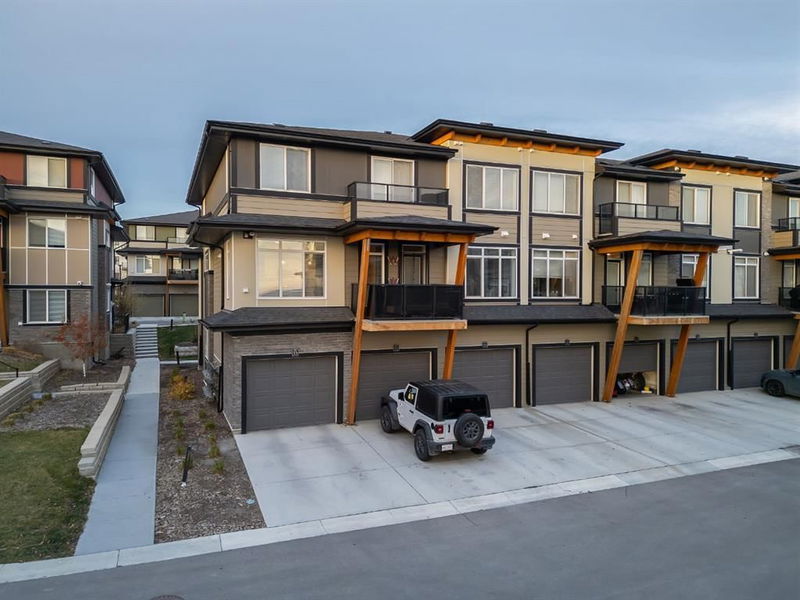Caractéristiques principales
- MLS® #: A2176192
- ID de propriété: SIRC2150537
- Type de propriété: Résidentiel, Condo
- Aire habitable: 1 510 pi.ca.
- Construit en: 2020
- Chambre(s) à coucher: 3
- Salle(s) de bain: 2+1
- Stationnement(s): 2
- Inscrit par:
- RE/MAX Real Estate (Mountain View)
Description de la propriété
*OPEN HOUSE SAT NOV 23 2-5pm* Shows like new townhome in very desirable SE Calgary location featuring: SOUTH FACING BALCONY (2) | SINGLE GARAGE + DRIVEWAY | END UNIT | 3 BED UP / 2.5 BATH | TILED WALK-IN SHOWER | ONE OF LARGEST FLOOR PLANS IN DEVELOPMENT THE 'BERGEN' & more. All in the developed and sought after SE Calgary's 'SETON' - featuring south health campus, YMCA, movie theatre, plethora of amenities/grocery, easy highway access and more. Step inside to your open floor plan end unit that features tons of large windows with sunny south facing exposure allowing the unit to be bright all-day-long. Main level features a dining, family room, and kitchen that connect seamlessly & not to mention great size space to enjoy. The kitchen features: quartz counters, two tone cabinetry, a contemporary classic design w/ white cabinets, SS appliances, pantry space, eating island & more. Off the main is a balcony space with south exposure. Main floor is complete with half bath. Upstairs, find 3 bedrooms (one has a SECOND BALCONY), a flex space, laundry and 2 full baths. The primary features: good size, closet space, and full en-suite with vanity, tiled walk in shower, and toilet. One of the many things that set this unit apart is that it not only has a single garage, but also a driveway to park your vehicle - pair this with visitor parking in complex and you will have your needs covered. This complex has low condo fees. Rarely does a unit with this much pride of ownership come up, in such a desirable location - making it the perfect place to call home. Book your viewing today before, it's gone.
Pièces
- TypeNiveauDimensionsPlancher
- SalonPrincipal26' 5" x 16' 9"Autre
- Salle à mangerPrincipal8' 9.6" x 14' 6"Autre
- CuisinePrincipal9' x 10' 8"Autre
- Salle de bainsPrincipal0' x 0'Autre
- Chambre à coucher principaleInférieur13' 9.9" x 10'Autre
- Chambre à coucherInférieur10' 3" x 9' 3.9"Autre
- Chambre à coucherInférieur9' 6.9" x 9' 3"Autre
- Salle de bainsInférieur0' x 0'Autre
- Salle de bain attenanteInférieur0' x 0'Autre
Agents de cette inscription
Demandez plus d’infos
Demandez plus d’infos
Emplacement
230 Seton Passage SE #35, Calgary, Alberta, T3M3A7 Canada
Autour de cette propriété
En savoir plus au sujet du quartier et des commodités autour de cette résidence.
Demander de l’information sur le quartier
En savoir plus au sujet du quartier et des commodités autour de cette résidence
Demander maintenantCalculatrice de versements hypothécaires
- $
- %$
- %
- Capital et intérêts 0
- Impôt foncier 0
- Frais de copropriété 0

