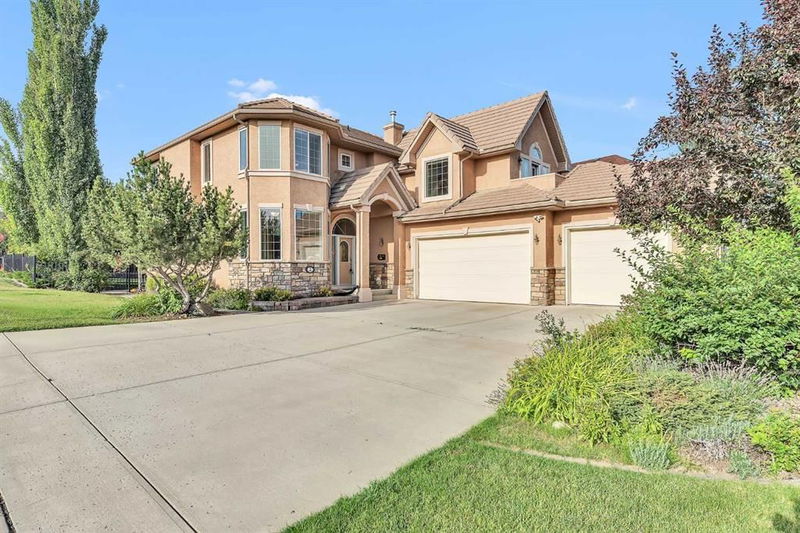Caractéristiques principales
- MLS® #: A2176239
- ID de propriété: SIRC2150501
- Type de propriété: Résidentiel, Maison unifamiliale détachée
- Aire habitable: 2 673 pi.ca.
- Construit en: 2002
- Chambre(s) à coucher: 4+1
- Salle(s) de bain: 3+1
- Stationnement(s): 6
- Inscrit par:
- Town Residential
Description de la propriété
***Join us for an Open House on Sunday, November 17, from 2-5 PM! Don’t miss this opportunity to explore this wonderful property—see you there!*** Welcome to Luxury Living in the desirable Canyon Meadows! Situated in the most prestigious enclave, just steps away from FISH CREEK PARK, this home offers unparalleled luxury and exclusivity. Embark on a journey to find your dream home within this immaculate CORNER LOT, meticulously cared for to maintain its pristine charm. With OVER 3,600 SQFT OF LIVING SPACE, this 5-bedroom, 4-bathroom gem boasts elegance and comfort at every turn. As you arrive, expertly cared-for landscaping by a PROFESSIONAL LANDSCAPING company sets the stage for what's to come. Step inside, and you'll find a CUSTOM-BUILT OPEN FLOOP PLAN that invites you to explore. The gourmet kitchen with GRANITE countertops and STAINLESS STEEL APPLIANCES, is a chef's delight. A walk-in pantry, spacious island, and an inviting eating nook that overlooks the beautiful backyard make this the heart of the home. The main floor offers an inviting family room with 18-FOOT CEILINGS and ample windows that flood the space with NATURAL LIGHT. A cozy FIREPLACE adds warmth on chilly evenings. Additionally, there's a flexible BEDROOM ON THE MAIN FLOOR and the potential to convert a half bathroom into a full bath if desired. As you ascend to the upper floor, the spacious master bedroom awaits, offering stunning MOUNTAIN VIEWS and a luxurious 5-piece ensuite bathroom. Two more generous bedrooms and a HUGE BONUS ROOM grace this level, offering versatility and space. Accessible through the bonus room, a charming BALCONY adds an inviting touch, perfect for relaxing moments. The professionally developed WALK-UP BASEMENT adds even more space to enjoy, with an additional bedroom, a rec room, and plenty of storage. With a TRIPLE GARAGE and a large driveway, you'll have room to park up to 9 vehicles, making this home perfect for those who love to entertain. This incredible home boasts a PRIME LOCATION, just a stroll away from both the breathtaking Fish Creek Park and the prestigious Canyon Meadows Golf and Country Club. Plus, it provides convenient access to Stoney Trail via Anderson Road and offers a quick, stress-free commute to Downtown Calgary. This home truly showcases pride of ownership and is ready for you to make it your own. Don't miss out on this rare gem – it's a 10/10!
Pièces
- TypeNiveauDimensionsPlancher
- SalonPrincipal17' 9.6" x 15' 9.6"Autre
- CuisinePrincipal14' 5" x 14' 3"Autre
- Salle à mangerPrincipal10' 11" x 12' 6.9"Autre
- Chambre à coucherPrincipal14' 3" x 10' 5"Autre
- Salle de bainsPrincipal5' 5" x 5' 5"Autre
- Bureau à domicilePrincipal13' 2" x 9' 11"Autre
- Salle de lavagePrincipal5' 3" x 6' 2"Autre
- Pièce bonusInférieur12' 9.9" x 15' 9.9"Autre
- Chambre à coucherInférieur19' 9.6" x 12' 8"Autre
- Salle de bain attenanteInférieur10' 3.9" x 14' 9"Autre
- Penderie (Walk-in)Inférieur8' 11" x 6' 6"Autre
- Chambre à coucherInférieur14' 8" x 10' 5"Autre
- Chambre à coucherInférieur11' 9" x 12' 9.6"Autre
- Salle de bainsInférieur8' 9" x 5' 5"Autre
- Salle familialeSous-sol25' 3.9" x 13' 9.9"Autre
- Chambre à coucherSous-sol10' x 18' 6.9"Autre
- Salle de bainsSous-sol5' 11" x 7' 6.9"Autre
- BalconInférieur12' 9.9" x 4' 11"Autre
Agents de cette inscription
Demandez plus d’infos
Demandez plus d’infos
Emplacement
2 Canso Court SW, Calgary, Alberta, T2W 3B1 Canada
Autour de cette propriété
En savoir plus au sujet du quartier et des commodités autour de cette résidence.
Demander de l’information sur le quartier
En savoir plus au sujet du quartier et des commodités autour de cette résidence
Demander maintenantCalculatrice de versements hypothécaires
- $
- %$
- %
- Capital et intérêts 0
- Impôt foncier 0
- Frais de copropriété 0

