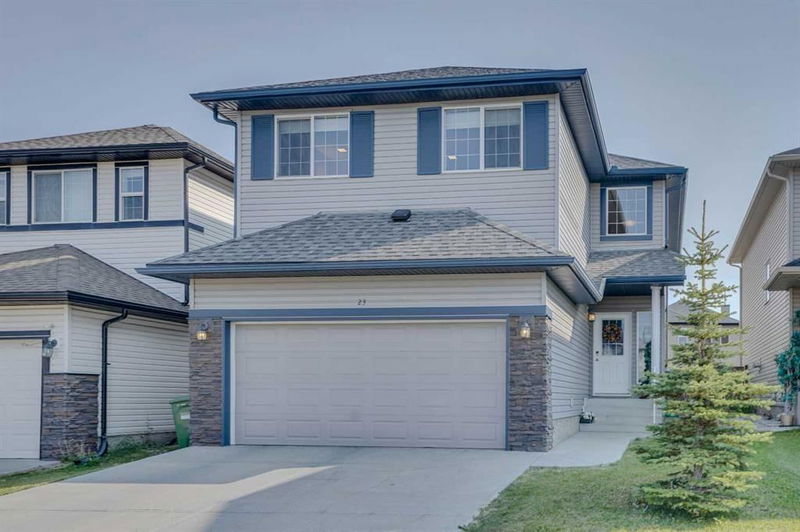Caractéristiques principales
- MLS® #: A2160721
- ID de propriété: SIRC2149390
- Type de propriété: Résidentiel, Maison unifamiliale détachée
- Aire habitable: 1 956 pi.ca.
- Construit en: 2009
- Chambre(s) à coucher: 3+1
- Salle(s) de bain: 3+1
- Stationnement(s): 2
- Inscrit par:
- RE/MAX Complete Realty
Description de la propriété
*** BACK ON THE MARKET *** Luxury & Elegance Embrace in this Exquisite 2 storey House with an Exalted Curb Appeal & an Eye-Catching Front Elevation. Greet your guests in the impressive 2 Storey foyer & entertain them in the large principal rooms. Stylish finishing compliments the exciting functional design of this stunning house.
Living in the highly sought-after Evergreen neighbourhood offers a lifestyle your family will cherish for years to come, thanks to its numerous attractions and inviting environment. As you enter, the foyer, with its impressive 17-foot-high ceilings and an elegant staircase, immediately set a grand tone for the rest of the home.
The main floor is thoughtfully designed, featuring a great room, a kitchen, and a cozy nook, while the mudroom and laundry area add practical convenience. The great room is enhanced by a warm gas fireplace and large windows that fill the space with natural light. The kitchen is the heart of the home, showcasing detailed cabinetry, stainless steel appliances, granite countertops, & a corner pantry.
Besides the open to above foyer the main floor has 9-foot ceilings, which add to the home's sense of openness and comfort. Above the garage, you'll find a bonus room, ideal for family gatherings and relaxation. The upper floor offers three spacious bedrooms, including a generously sized primary bedroom with its own ensuite bathroom and walk-in closet.
The basement is equally impressive, featuring a bedroom with a 3-piece washroom and a huge Recreation room. The home's design beautifully balances comfort and style, creating a welcoming atmosphere.
With easy access to major roadways including Stoney Trail and close proximity to all other amenities like Schools, shopping, bus stops, and playgrounds, this meticulously designed home is sure to exceed all your expectations. Your dream home is just one viewing away !
Pièces
- TypeNiveauDimensionsPlancher
- SalonPrincipal18' 5" x 12'Autre
- Salle à mangerPrincipal8' 11" x 11' 9.6"Autre
- CuisinePrincipal13' 5" x 13' 9.9"Autre
- FoyerPrincipal7' 6" x 8' 9"Autre
- Chambre à coucher principaleInférieur15' 9.9" x 12' 9.9"Autre
- Chambre à coucherInférieur10' x 10' 9"Autre
- Chambre à coucherInférieur10' 5" x 12'Autre
- Pièce bonusInférieur12' 2" x 19' 2"Autre
- SalonSous-sol31' x 14' 3"Autre
- Chambre à coucherSous-sol13' 11" x 9' 5"Autre
Agents de cette inscription
Demandez plus d’infos
Demandez plus d’infos
Emplacement
23 Everwoods Park SW, Calgary, Alberta, T2Y 0G2 Canada
Autour de cette propriété
En savoir plus au sujet du quartier et des commodités autour de cette résidence.
Demander de l’information sur le quartier
En savoir plus au sujet du quartier et des commodités autour de cette résidence
Demander maintenantCalculatrice de versements hypothécaires
- $
- %$
- %
- Capital et intérêts 0
- Impôt foncier 0
- Frais de copropriété 0

