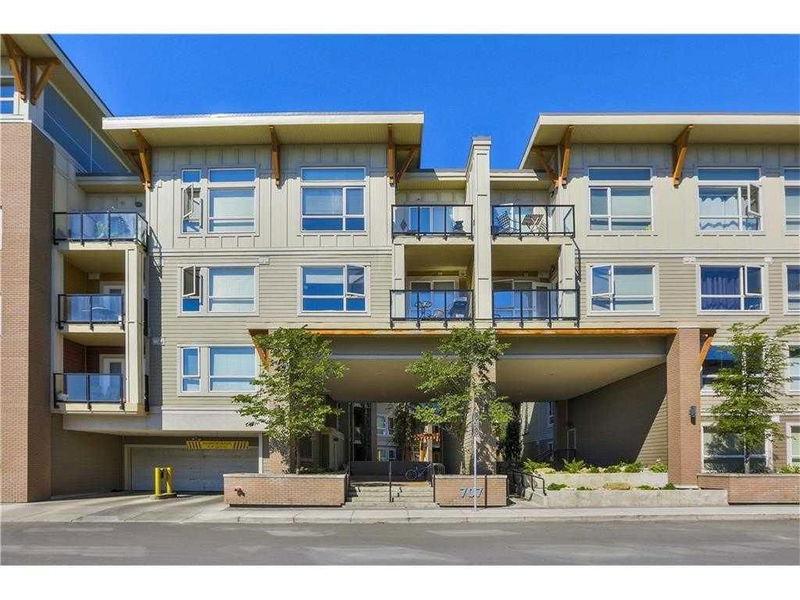Caractéristiques principales
- MLS® #: A2161416
- ID de propriété: SIRC2149376
- Type de propriété: Résidentiel, Condo
- Aire habitable: 751 pi.ca.
- Construit en: 2013
- Chambre(s) à coucher: 2
- Salle(s) de bain: 2
- Stationnement(s): 2
- Inscrit par:
- TREC The Real Estate Company
Description de la propriété
Step into this stunning 2 bedroom and 2-bathroom corner-unit home and you will be greeting by a spacious kitchen with classic penny-round backsplash and quartz countertops, maple cupboards, stainless appliances including a built-in oven, and a countertop gas stove . A huge quartz peninsula has enough counter space to sit 3 people. Nine feet ceilings and large windows create an extra roomy feel. Windows blanket both the North and East sides of this unit The North – East patio has a gas hookup to take care of your ba4bequing needs. The master bedroom has a luxurious ensuite with a 3’ x 8’ glass shower and a walk-in closet. The second bedroom is more than generous with ample storage and a 2’nd 4-piece bathroom is just off the entrance to the unit. Apartment style in-suite laundry facilities enable you to take care of all your laundry needs. This unit also has a storage locker and a tandem parking stall for 2 vehicles.
This desirable condo complex features a pet-wash, a car wash, 2 gyms, a bike storage room, visitor parking and a beautiful courtyard. The condo has very reasonable condo fees. Conveniently located near restaurants and shopping and minutes to downtown. This condo has a perfect balance for size and lifestyle for the inner-city dweller. This is a pet friendly building.
NOTE: The listing realtor has an interest in the property
Pièces
- TypeNiveauDimensionsPlancher
- SalonPrincipal10' 3.9" x 10' 6"Autre
- CuisinePrincipal9' 2" x 11' 6"Autre
- Salle de bain attenantePrincipal5' x 7' 11"Autre
- Chambre à coucherPrincipal9' x 12' 3"Autre
- Salle de bainsPrincipal4' 11" x 8' 2"Autre
- BalconPrincipal7' 9.6" x 8' 9.9"Autre
- Salle à mangerPrincipal8' 5" x 9' 11"Autre
- Chambre à coucher principalePrincipal10' 5" x 10' 3.9"Autre
- Penderie (Walk-in)Principal4' 9" x 7' 11"Autre
- EntréePrincipal4' 11" x 7'Autre
- Salle de lavagePrincipal3' 9.6" x 3' 6"Autre
Agents de cette inscription
Demandez plus d’infos
Demandez plus d’infos
Emplacement
707 4 Street NE #201, Calgary, Alberta, T2E 3S7 Canada
Autour de cette propriété
En savoir plus au sujet du quartier et des commodités autour de cette résidence.
Demander de l’information sur le quartier
En savoir plus au sujet du quartier et des commodités autour de cette résidence
Demander maintenantCalculatrice de versements hypothécaires
- $
- %$
- %
- Capital et intérêts 0
- Impôt foncier 0
- Frais de copropriété 0

