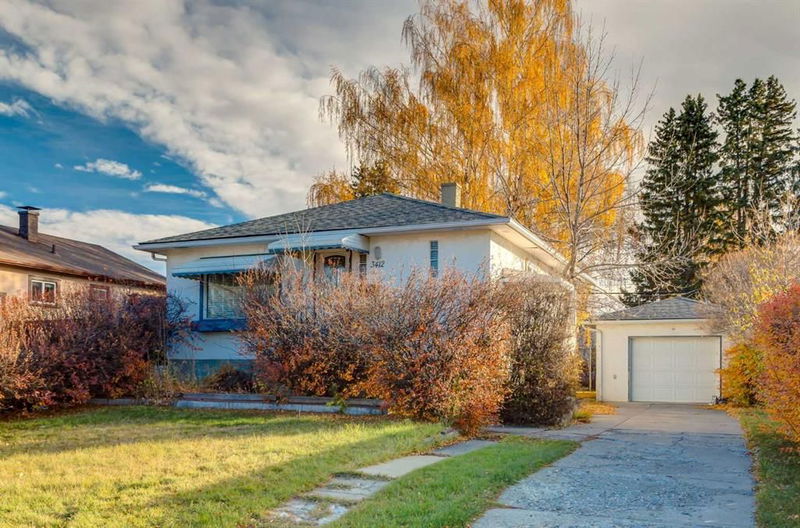Caractéristiques principales
- MLS® #: A2175704
- ID de propriété: SIRC2149372
- Type de propriété: Résidentiel, Maison unifamiliale détachée
- Aire habitable: 1 548 pi.ca.
- Construit en: 1950
- Chambre(s) à coucher: 2+1
- Salle(s) de bain: 2
- Stationnement(s): 2
- Inscrit par:
- Royal LePage Solutions
Description de la propriété
Attention Developers! This property is ready to develop with Development Permits pending for 2 single detached homes (scroll to see renderings) in the desirable community of Highland Park. The subdivision for the land has been applied for and will be executed upon removal of the existing structure. The development permit building plans are included in the sale price. The title can be consolidated if a semi-detached typology is preferred. The home itself is in good condition and will be sold in an as is state to the Buyer. Disclosure: Listing Realtor has an interest in the property.
Pièces
- TypeNiveauDimensionsPlancher
- CuisinePrincipal9' 3" x 9' 3"Autre
- SalonPrincipal12' x 17' 11"Autre
- Chambre à coucher principalePrincipal10' 9.9" x 12' 11"Autre
- Chambre à coucherPrincipal9' x 11' 9.6"Autre
- Salle de bainsPrincipal4' 11" x 7' 3"Autre
- FoyerPrincipal5' 11" x 6' 9.9"Autre
- Salle de jeuxSous-sol11' 8" x 19' 11"Autre
- Chambre à coucherSous-sol9' 6.9" x 11' 3.9"Autre
- RangementSous-sol3' 8" x 8' 6.9"Autre
- Salle de lavageSous-sol12' 3" x 19' 8"Autre
- Salle de bainsSous-sol3' 11" x 12' 6.9"Autre
Agents de cette inscription
Demandez plus d’infos
Demandez plus d’infos
Emplacement
3412 1 Street NW, Calgary, Alberta, T2K0W4 Canada
Autour de cette propriété
En savoir plus au sujet du quartier et des commodités autour de cette résidence.
Demander de l’information sur le quartier
En savoir plus au sujet du quartier et des commodités autour de cette résidence
Demander maintenantCalculatrice de versements hypothécaires
- $
- %$
- %
- Capital et intérêts 0
- Impôt foncier 0
- Frais de copropriété 0

