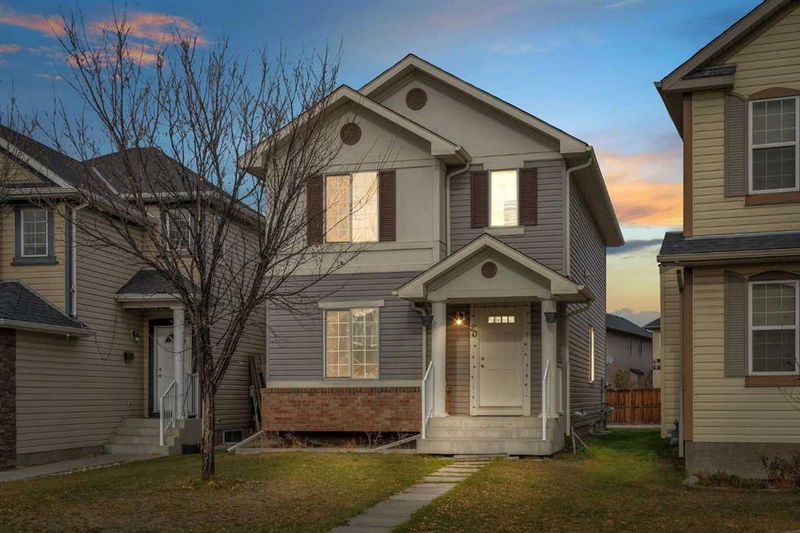Caractéristiques principales
- MLS® #: A2175970
- ID de propriété: SIRC2149362
- Type de propriété: Résidentiel, Maison unifamiliale détachée
- Aire habitable: 1 647,12 pi.ca.
- Construit en: 2007
- Chambre(s) à coucher: 4
- Salle(s) de bain: 2+1
- Stationnement(s): 2
- Inscrit par:
- Century 21 Bravo Realty
Description de la propriété
Nestled on a quiet street in one of Calgary's most family-friendly communities, this one-of-a-kind property offers a perfect blend of modern elegance and practical living. The home greets you with a beautifully designed exterior, setting the tone for the thoughtful features that continue throughout the space. From the moment you step inside, you’ll be struck by the warm, inviting ambiance, with a fresh color palette and contemporary lighting fixtures creating a welcoming atmosphere. Right at the entrance, a full bedroom is conveniently located, offering flexibility as a guest room, office, or a comfortable space for family members who prefer main-floor access. The open-concept design allows the bright living area to flow seamlessly into the well-planned kitchen and dining spaces. This layout strikes an ideal balance between sophistication and ease, offering an airy, casual elegance that makes entertaining effortless. The kitchen is spacious and functional, featuring modern appliances, ample cabinetry, and a generous countertop area, perfect for cooking or casual dining. Large windows throughout the main floor flood the space with natural light, further enhancing the welcoming feel of the home. Upstairs, the thoughtful layout continues with a luxurious master suite. This private retreat features a spacious bedroom and a full ensuite bathroom, giving you a perfect place to unwind after a long day. In addition to the master suite, two additional well-sized bedrooms are situated on this floor, along with a full bathroom, accommodating the needs of a growing family. Beyond its stylish interior, this property also offers practical amenities, including abundant parking, making it easy to host guests or accommodate multiple vehicles. Outside, you’ll find nearby parks, schools, and shopping amenities, creating a neighborhood atmosphere that feels both vibrant and close-knit. This exceptional home is designed for families to create lasting memories, offering a lifestyle that is both comfortable and convenient. With its versatile floor plan, and ideal location, this home has everything you need and more. Book your private viewing today.
Pièces
- TypeNiveauDimensionsPlancher
- Salle de bainsPrincipal5' 9.6" x 5'Autre
- Chambre à coucherPrincipal9' 8" x 8' 9"Autre
- Salle à mangerPrincipal13' 8" x 10' 2"Autre
- CuisinePrincipal13' 8" x 9'Autre
- SalonPrincipal10' x 13' 2"Autre
- VestibulePrincipal9' 6.9" x 10' 2"Autre
- Salle de bains2ième étage8' 2" x 6' 2"Autre
- Chambre à coucher2ième étage10' x 8' 11"Autre
- Salle de lavage2ième étage5' 3" x 5' 9.9"Autre
- Chambre à coucher2ième étage9' 8" x 12' 9"Autre
- Salle de bain attenante2ième étage9' 3" x 5'Autre
- Chambre à coucher principale2ième étage18' 2" x 13' 11"Autre
Agents de cette inscription
Demandez plus d’infos
Demandez plus d’infos
Emplacement
20 Taralake Lane NE, Calgary, Alberta, T3J 0E7 Canada
Autour de cette propriété
En savoir plus au sujet du quartier et des commodités autour de cette résidence.
Demander de l’information sur le quartier
En savoir plus au sujet du quartier et des commodités autour de cette résidence
Demander maintenantCalculatrice de versements hypothécaires
- $
- %$
- %
- Capital et intérêts 0
- Impôt foncier 0
- Frais de copropriété 0

