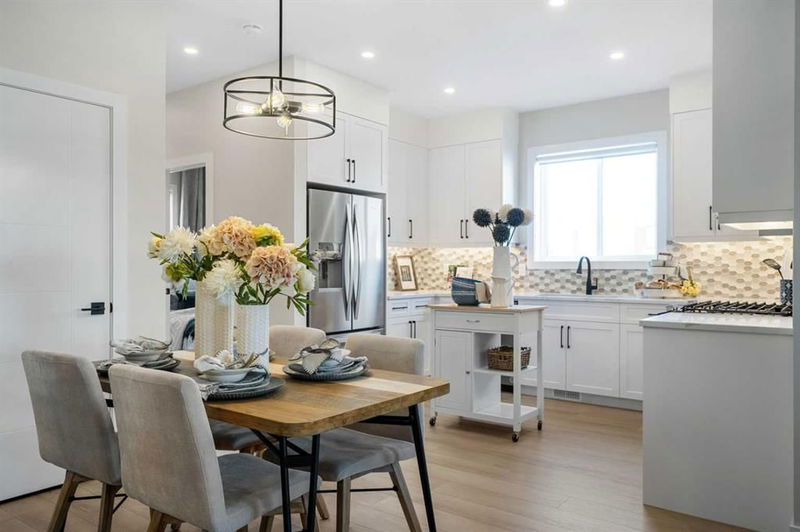Caractéristiques principales
- MLS® #: A2175566
- ID de propriété: SIRC2149355
- Type de propriété: Résidentiel, Autre
- Aire habitable: 1 616 pi.ca.
- Construit en: 2024
- Chambre(s) à coucher: 4
- Salle(s) de bain: 3
- Stationnement(s): 2
- Inscrit par:
- eXp Realty
Description de la propriété
Welcome to the Ashton 18' by Partners — a beautifully designed 1616 sq. ft. home that perfectly balances style and function, offering spacious living in a modern layout. Located in a vibrant community of Homestead, this thoughtfully crafted home features 4 bedrooms, 3 full bathrooms, and plenty of space for family or guests. On the main floor, you'll find a bright, open-concept kitchen complete with quartz countertops, upgraded appliances, and abundant cabinetry. The main floor also features a unique highlight — a bedroom and full bathroom with a shower, ideal for family, guests or a private workspace. With 9' ceilings in the basement and a convenient side entry, there’s potential for future development to suit your needs. Upstairs, the primary suite offers a private retreat with a 4-piece ensuite featuring dual sinks and quartz countertops, plus a spacious walk-in closet. Two additional well-sized bedrooms, a shared full bath, and a side-by-side laundry room including washer and dryer complete the second floor for ultimate convenience. If you’re looking for a home that combines stylish design with practical amenities, the Ashton 18' by Partners is ready to welcome you! Contact us for more details or to schedule a viewing.
Pièces
- TypeNiveauDimensionsPlancher
- Salle à mangerPrincipal7' 9.6" x 12' 5"Autre
- SalonPrincipal12' x 17' 6.9"Autre
- Chambre à coucher principale2ième étage11' 11" x 12'Autre
- Chambre à coucher2ième étage9' 3.9" x 14' 3"Autre
- Chambre à coucher2ième étage9' 3.9" x 14' 3"Autre
- Salle de bains2ième étage4' 11" x 8' 8"Autre
- Salle de bain attenante2ième étage4' 11" x 9' 2"Autre
- Salle de bainsPrincipal5' 2" x 6' 11"Autre
- Chambre à coucherPrincipal8' x 10' 8"Autre
Agents de cette inscription
Demandez plus d’infos
Demandez plus d’infos
Emplacement
323 Homestead Drive NE, Calgary, Alberta, T3J 5S1 Canada
Autour de cette propriété
En savoir plus au sujet du quartier et des commodités autour de cette résidence.
Demander de l’information sur le quartier
En savoir plus au sujet du quartier et des commodités autour de cette résidence
Demander maintenantCalculatrice de versements hypothécaires
- $
- %$
- %
- Capital et intérêts 0
- Impôt foncier 0
- Frais de copropriété 0

