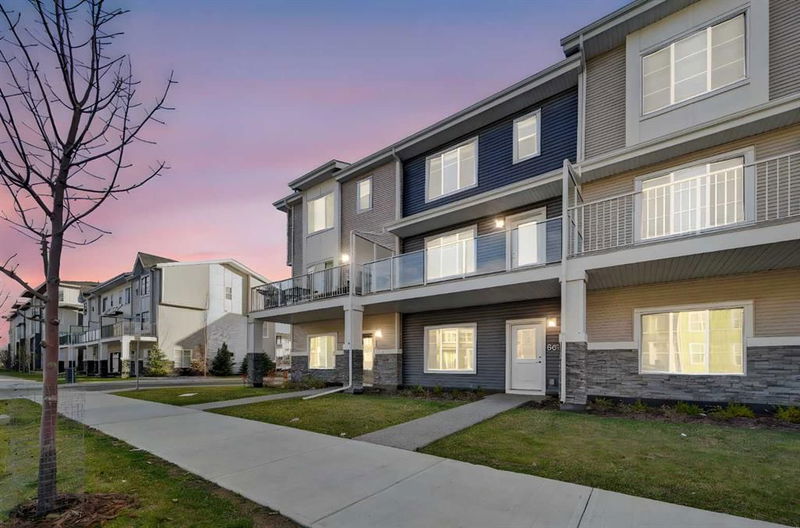Caractéristiques principales
- MLS® #: A2176201
- ID de propriété: SIRC2149327
- Type de propriété: Résidentiel, Condo
- Aire habitable: 1 645,14 pi.ca.
- Construit en: 2023
- Chambre(s) à coucher: 4
- Salle(s) de bain: 2+1
- Stationnement(s): 2
- Inscrit par:
- RE/MAX Real Estate (Central)
Description de la propriété
Experience modern living at its finest in this exceptional 2023-built townhome by Truman Homes, nestled in Calgary's desirable Savanna, Saddle Ridge community. This spacious 3-storey residence offers 4 bedrooms, 2.5 bathrooms, and a heated double attached garage complete with a convenient storage area. The open-concept main floor is bathed in natural light from large south-facing windows, while the living room extends to a massive balcony with upgraded glass railings, creating a perfect space to unwind. The chef’s kitchen has beautiful quartz countertops, stainless steel appliances, a large island, soft-closing cabinets, and a pantry that offers tons of storage. On the upper floor, you’ll find three comfortable bedrooms, including a primary suite featuring luxurious tray ceilings, a spacious walk-in closet, and a private ensuite. Side-by-side washer and dryer on this level adds to the convenience. The ground floor includes a versatile bedroom, which can also be used as an office or flex room, with plenty of sunlight from its south-facing orientation. Perfectly located, this townhome is less than a minute's walk from Savanna Bazaar, offering groceries, dining, and daily conveniences at your doorstep. Commuters will appreciate quick access to major routes including Airport Trail, 88th Ave, Metis Trail, and Stoney Trail, along with easy transit options (Saddletowne Station and nearby bus routes). The area is family-friendly with a variety of schools nearby, including Saddle Ridge School, Gobind Sarvar, Al-Madinah, Manmeet Singh Bullar, Peter Lougheed, Light of Christ, and Nelson Mandela High School. Whether you’re a first-time buyer or an investor, this home is an exceptional opportunity – previous tenants rented for $2,600/month plus utilities. Don’t miss out on this fantastic property!
Pièces
- TypeNiveauDimensionsPlancher
- Chambre à coucherPrincipal9' 9.6" x 11' 2"Autre
- ServiceSupérieur3' 6.9" x 8' 11"Autre
- Salle de bainsPrincipal9' x 5' 3.9"Autre
- Salle à mangerPrincipal9' 9.6" x 13' 6.9"Autre
- CuisinePrincipal11' 3.9" x 15' 5"Autre
- SalonPrincipal12' 6" x 19' 3"Autre
- Salle de bainsInférieur7' 9.9" x 5' 6.9"Autre
- Salle de bain attenanteInférieur4' 11" x 7' 9.9"Autre
- Chambre à coucherInférieur12' 3" x 9' 6"Autre
- Chambre à coucherInférieur12' 3" x 9' 6"Autre
- Chambre à coucher principaleInférieur14' 6" x 11' 2"Autre
Agents de cette inscription
Demandez plus d’infos
Demandez plus d’infos
Emplacement
661 Savanna Boulevard NE, Calgary, Alberta, T3J 4B6 Canada
Autour de cette propriété
En savoir plus au sujet du quartier et des commodités autour de cette résidence.
Demander de l’information sur le quartier
En savoir plus au sujet du quartier et des commodités autour de cette résidence
Demander maintenantCalculatrice de versements hypothécaires
- $
- %$
- %
- Capital et intérêts 0
- Impôt foncier 0
- Frais de copropriété 0

