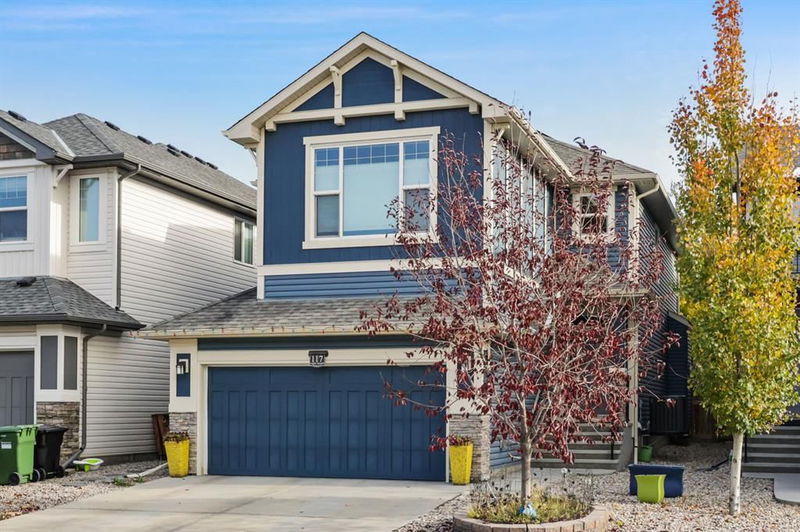Caractéristiques principales
- MLS® #: A2175974
- ID de propriété: SIRC2149314
- Type de propriété: Résidentiel, Maison unifamiliale détachée
- Aire habitable: 2 312 pi.ca.
- Construit en: 2017
- Chambre(s) à coucher: 3+1
- Salle(s) de bain: 3+1
- Stationnement(s): 4
- Inscrit par:
- Century 21 Bamber Realty LTD.
Description de la propriété
Gorgeous 2 storey Cedarglen home in the heart of Auburn Bay with over 3280 sq ft of developed living space and solar panels! Situated just steps from two schools, green space, the lake and only minutes from the South Health Campus, Brookfield YMCA & Joane Cardinal-Schubert High School. This beautiful home has been meticulously cared for and features oak hardwood flooring throughout, open concept main floor with office nook, island kitchen with upgraded stainless appliances including gas stove, granite counter tops, and undercabinet lighting. The open concept living space is rounded out with the living room that includes a gas fireplace and wired in speakers for enjoying music while you entertain or cook. A walk-through pantry and tiled space from the garage to the front door makes coming in with groceries a breeze. The upper level has a large primary bedroom with walk-in closet and 5-piece en-suite, two additional bedrooms, both with walk-in closets, a full bath, and laundry. The fully finished basement, completed by the builder, features a large family room, rec room, additional bedroom and another full bath, with heated floor tile. The basement is fully wired for sound and offers two locations for TV connections, giving plenty of options for how to set up your family theatre area. This home comes with plenty of upgrades you won’t find in others homes in the area: 200 Amp power, two EV ready charging plugs in the garage, solar panels to help with rising electricity costs, no maintenance front and backyard including a sport court (complete with basketball hoop) in the backyard, central AC, hot water on demand, a 3-zone furnace and so much more! Incredible value in a gorgeous lake community with a location and upgrades that can’t be beat! Truly a one of a kind home in a fantastic location that won’t last long so call today for your private showing!
Pièces
- TypeNiveauDimensionsPlancher
- SalonPrincipal14' 5" x 14' 6.9"Autre
- CuisinePrincipal9' 9" x 15' 6.9"Autre
- Salle à mangerPrincipal10' 3.9" x 13' 3.9"Autre
- Garde-mangerPrincipal4' 2" x 9' 3.9"Autre
- FoyerPrincipal4' 2" x 6' 6"Autre
- Bureau à domicilePrincipal4' 2" x 6' 6"Autre
- VestibulePrincipal7' 9.6" x 7' 2"Autre
- Salle de bainsPrincipal3' 9.6" x 7' 6.9"Autre
- Pièce bonusInférieur13' 6.9" x 13' 11"Autre
- Chambre à coucher principaleInférieur13' 6" x 14' 6.9"Autre
- Salle de bain attenanteInférieur10' 8" x 11'Autre
- Chambre à coucherInférieur9' 5" x 11' 9"Autre
- Chambre à coucherInférieur8' 11" x 11' 9.6"Autre
- Salle de lavageInférieur5' 6.9" x 9' 2"Autre
- Salle de bainsInférieur5' 8" x 11' 9.6"Autre
- Salle familialeSupérieur12' 11" x 18' 9"Autre
- Chambre à coucherSupérieur8' 5" x 10' 11"Autre
- Salle de sportSupérieur9' 11" x 14' 6.9"Autre
- Salle de bainsSupérieur4' 11" x 8' 6"Autre
- ServiceSupérieur6' 6.9" x 23' 6.9"Autre
Agents de cette inscription
Demandez plus d’infos
Demandez plus d’infos
Emplacement
117 Auburn Meadows Crescent SE, Calgary, Alberta, T3M 2E2 Canada
Autour de cette propriété
En savoir plus au sujet du quartier et des commodités autour de cette résidence.
Demander de l’information sur le quartier
En savoir plus au sujet du quartier et des commodités autour de cette résidence
Demander maintenantCalculatrice de versements hypothécaires
- $
- %$
- %
- Capital et intérêts 0
- Impôt foncier 0
- Frais de copropriété 0

