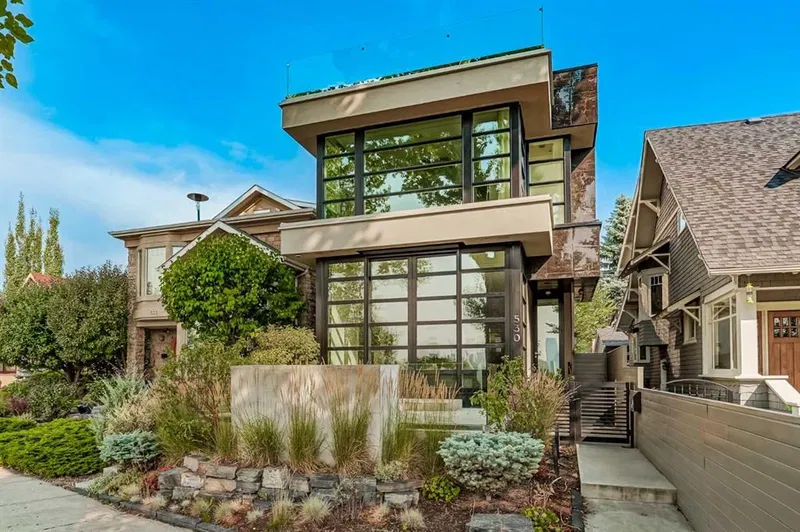Caractéristiques principales
- MLS® #: A2164312
- ID de propriété: SIRC2147826
- Type de propriété: Résidentiel, Maison unifamiliale détachée
- Aire habitable: 3 182 pi.ca.
- Construit en: 2015
- Chambre(s) à coucher: 3
- Salle(s) de bain: 4+1
- Stationnement(s): 4
- Inscrit par:
- eXp Realty
Description de la propriété
OPEN HOUSE SUN NOV 17TH FROM 1-3! Welcome to a masterpiece of modern luxury, nestled on one of Calgary’s most prestigious streets. From the moment you step inside, this home captivates with its refined elegance and meticulous attention to detail. The main floor exudes sophistication, featuring a stunning living room with a cozy fireplace and seamless access to a front patio with a second fireplace, surrounded by sleek glass railings. Here, the breathtaking downtown skyline becomes your daily backdrop. The heart of the home, the kitchen, is a culinary dream. Its gleaming white cabinetry, state-of-the-art appliances, expansive stone countertops, and a massive island make it both a visual and functional delight. A charming den at the rear of the main floor boasts custom built-ins and opens to a screened-in deck, ideal for enjoying serene moments year-round. Ascend the graceful curved staircase or take the elevator to the second level, where two primary suites await. The first primary bedroom is a haven of luxury, featuring a spa-like 5-piece ensuite with heated floors, an expansive dressing room, and built-in bed. The second bedroom also includes its own ensuite, offering comfort and style in equal measure. A convenient laundry room completes this floor. The top level is designed for ultimate relaxation and entertainment, with a spacious bonus room outfitted with a wet bar, fridges, large TV, and sound system. Slide open the doors to reveal the upper patio, where a fireplace and jaw-dropping panoramic views await. This level also includes a third bedroom and a sleek 3-piece bath. On the lower level, you’ll find a thoughtfully designed entry with built-in storage and seating, a private gym, and another bathroom complete with a luxurious steam shower. The heated double garage includes rough-in for an EV charger, while the heated driveway and sidewalks ensure year-round comfort. Experience the pinnacle of luxury living in this exquisite Crescent Road residence, where every detail has been thoughtfully curated to elevate your lifestyle. Don't miss your opportunity to call this prestigious address your home. Simply unforgettable...
Pièces
- TypeNiveauDimensionsPlancher
- SalonPrincipal22' 3" x 15'Autre
- Salle à mangerPrincipal15' 2" x 13' 2"Autre
- CuisinePrincipal15' 5" x 14' 9"Autre
- BoudoirPrincipal12' 3.9" x 10'Autre
- Chambre à coucher principale2ième étage17' x 12' 5"Autre
- Chambre à coucher2ième étage13' 9.9" x 12' 9.9"Autre
- Salle de lavage2ième étage9' 9.6" x 8' 8"Autre
- Pièce bonus3ième étage25' x 13'Autre
- Chambre à coucher3ième étage13' x 11'Autre
- FoyerSupérieur12' 3" x 11' 3.9"Autre
- Salle de sportSupérieur13' 8" x 12' 8"Autre
Agents de cette inscription
Demandez plus d’infos
Demandez plus d’infos
Emplacement
530 Crescent Road NW, Calgary, Alberta, T2M 4A5 Canada
Autour de cette propriété
En savoir plus au sujet du quartier et des commodités autour de cette résidence.
Demander de l’information sur le quartier
En savoir plus au sujet du quartier et des commodités autour de cette résidence
Demander maintenantCalculatrice de versements hypothécaires
- $
- %$
- %
- Capital et intérêts 0
- Impôt foncier 0
- Frais de copropriété 0

