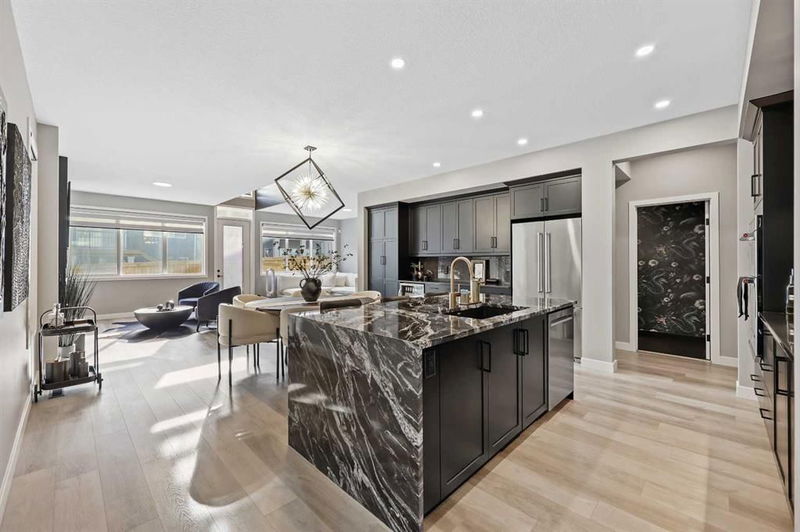Caractéristiques principales
- MLS® #: A2175679
- ID de propriété: SIRC2147808
- Type de propriété: Résidentiel, Maison unifamiliale détachée
- Aire habitable: 2 287 pi.ca.
- Construit en: 2023
- Chambre(s) à coucher: 3
- Salle(s) de bain: 2+1
- Stationnement(s): 4
- Inscrit par:
- eXp Realty
Description de la propriété
Welcome to this immaculate Jayman BUILT home in the desirable new community of Glacier Ridge, Calgary. This a true custom masterpiece of modern design and functionality with over $70,000 in upgrades. This property boasts luxurious, smart-living features, including Bluetooth-enabled smart lighting, a secure smart lock system, and a top-tier Honeywell A1 security system, which is transferable. The gourmet kitchen shines with a striking waterfall marbled island, upgraded high-end built in stainless appliances, a hidden walk-through pantry, custom dark cabinetry, and a pot filler above the range, while the cozy living area centers around a sleek, marble-clad fireplace with an open to above feature ensuring your space feels grand and eye-catching. Entertain in style with an elegant dining space featuring a stunning geometric chandelier and seamless flow to the living room and fireplace lounge area. Additional upgrades include solar panels for energy efficiency and a fully finished epoxy-coated garage, as well as upgraded light fixtures through out the entire home, upgraded glass stair railings, and oversized walk-in closets in every room. Every detail has been meticulously curated by Jayman, from the bold wallpapered powder room with custom brass finishes, to the hidden pantry and pristine furnace cleaning. This home meets the highest standards, verified by three gold keys on inspection for pristine filters and air quality. With both style and technology seamlessly integrated, this home is move-in ready for those who appreciate refined living and peace of mind.
Pièces
- TypeNiveauDimensionsPlancher
- SalonPrincipal13' 5" x 22' 11"Autre
- CuisinePrincipal9' 9.9" x 15'Autre
- Salle à mangerPrincipal9' 2" x 17' 5"Autre
- Garde-mangerPrincipal4' 9" x 8'Autre
- FoyerPrincipal4' 3.9" x 7'Autre
- Salle de bainsPrincipal4' 9" x 9'Autre
- VestibulePrincipal4' 9.6" x 7' 3"Autre
- Pièce bonusInférieur12' 3" x 13' 3"Autre
- Chambre à coucher principaleInférieur12' 11" x 13' 6.9"Autre
- Chambre à coucherInférieur5' x 9' 3"Autre
- Penderie (Walk-in)Inférieur5' 9.6" x 6' 6.9"Autre
- Salle de bain attenanteInférieur9' 2" x 17' 6.9"Autre
- Chambre à coucherInférieur9' 3" x 13' 3.9"Autre
- Penderie (Walk-in)Inférieur3' 3" x 5' 6.9"Autre
- Salle de lavageInférieur5' 3" x 8' 11"Autre
- Salle de bainsInférieur4' 11" x 9' 3"Autre
- RangementSous-sol5' 8" x 7'Autre
- ServiceSous-sol21' 9.9" x 34' 5"Autre
Agents de cette inscription
Demandez plus d’infos
Demandez plus d’infos
Emplacement
145 Edith Villas NW, Calgary, Alberta, T3R 1Y8 Canada
Autour de cette propriété
En savoir plus au sujet du quartier et des commodités autour de cette résidence.
Demander de l’information sur le quartier
En savoir plus au sujet du quartier et des commodités autour de cette résidence
Demander maintenantCalculatrice de versements hypothécaires
- $
- %$
- %
- Capital et intérêts 0
- Impôt foncier 0
- Frais de copropriété 0

