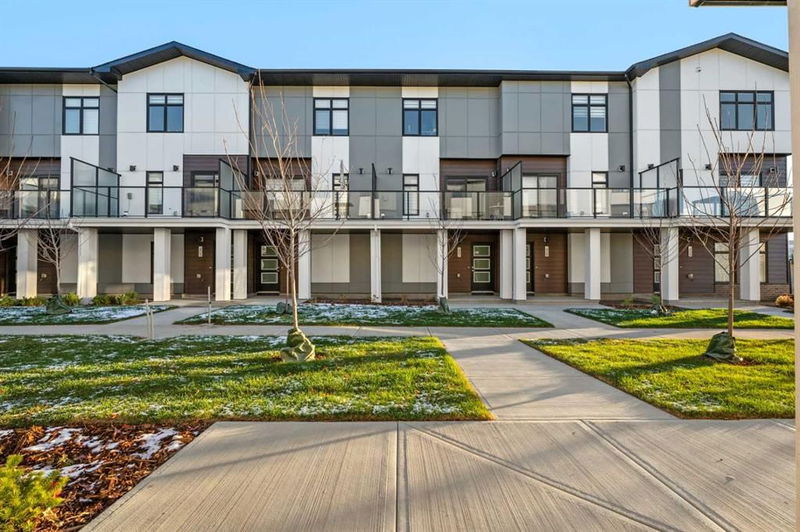Caractéristiques principales
- MLS® #: A2173169
- ID de propriété: SIRC2147759
- Type de propriété: Résidentiel, Condo
- Aire habitable: 1 427,90 pi.ca.
- Construit en: 2024
- Chambre(s) à coucher: 2
- Salle(s) de bain: 2+1
- Stationnement(s): 2
- Inscrit par:
- eXp Realty
Description de la propriété
Introducing the BRAND NEW Granville Townhouse by Trico Homes – a stylish and modern 2-bedroom, 2.5-bathroom residence meticulously designed for luxurious living. This stunning home has over $35,000 in upgrades, ensuring you enjoy the finest in contemporary comfort and style.
Step inside to discover a thoughtfully laid-out interior featuring double ensuites, each equipped with a double vanity for added convenience and elegance. The spacious tandem 2-car garage offers ample parking and storage solutions, making everyday living a breeze.
The heart of the home is undoubtedly the chef's dream kitchen, complete with a pantry and fully upgraded appliances. The sleek black hardware and faucets throughout create a striking contrast, enhancing the modern aesthetic.
For those warm days, you’ll appreciate the comfort of air conditioning rough-ins and the convenience of gasline rough-ins, providing endless possibilities for outdoor cooking or heating. Step outside to the expansive full-width patio, perfect for entertaining guests or enjoying a quiet evening under the stars.
Natural light floods the south-facing balcony, creating a bright and inviting atmosphere. The Refined Rustic aesthetic is beautifully complemented by luxury vinyl plank flooring across all three levels, providing both style and durability.
The main floor also features a stylish powder room, complete with a vanity for guests. You can have peace of mind with the assurance of a comprehensive home warranty, ensuring your investment is protected.
This impeccable townhouse is complete and ready for you to move in today. With only a 5% deposit required by the builder, this is an opportunity you won’t want to miss. Experience modern living at its finest in the Granville townhouse by Trico Homes!
Pièces
- TypeNiveauDimensionsPlancher
- Salle de bainsPrincipal20' x 16' 9"Autre
- Salle à mangerPrincipal24' 11" x 40' 3.9"Autre
- CuisinePrincipal50' 2" x 40'Autre
- SalonPrincipal47' 6.9" x 49' 6.9"Autre
- Salle de bain attenanteInférieur13' 6" x 28' 3"Autre
- Salle de bain attenanteInférieur26' 11" x 15' 9.6"Autre
- Chambre à coucherInférieur37' 5" x 40' 3.9"Autre
- Chambre à coucher principaleInférieur37' 9" x 41'Autre
Agents de cette inscription
Demandez plus d’infos
Demandez plus d’infos
Emplacement
8235 8 Avenue SW #306, Calgary, Alberta, T3H 6H2 Canada
Autour de cette propriété
En savoir plus au sujet du quartier et des commodités autour de cette résidence.
Demander de l’information sur le quartier
En savoir plus au sujet du quartier et des commodités autour de cette résidence
Demander maintenantCalculatrice de versements hypothécaires
- $
- %$
- %
- Capital et intérêts 0
- Impôt foncier 0
- Frais de copropriété 0

