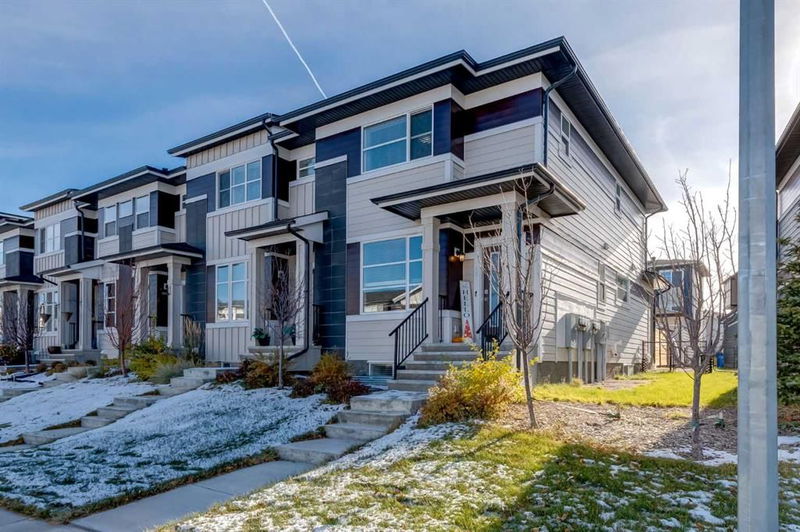Caractéristiques principales
- MLS® #: A2175718
- ID de propriété: SIRC2147754
- Type de propriété: Résidentiel, Maison de ville
- Aire habitable: 1 490,09 pi.ca.
- Construit en: 2020
- Chambre(s) à coucher: 3+1
- Salle(s) de bain: 3+1
- Stationnement(s): 2
- Inscrit par:
- CIR Realty
Description de la propriété
*NEW PRICE!!* Welcome to this spacious and beautifully finished end-unit townhouse, located in the vibrant community of Skyview Ranch and offering exceptional features without the burden of condo fees! Step inside and experience a thoughtfully designed open-concept floor plan, with a versatile flex room that’s perfect for a study space, home office, or cozy den. This space caters to today’s lifestyle, providing both functionality and comfort. The heart of this home is the stunning kitchen, complete with walk-in pantry, gleaming quartz countertops, a massive island ideal for meal prep and gathering, and ample cabinetry. The adjacent dining area flows seamlessly into a spacious living room, creating a warm and inviting space for entertaining friends and family. Upstairs, retreat to the luxurious primary suite, featuring a 4-piece ensuite bathroom and a generous walk-in closet. This level is completed by two additional bright and airy bedrooms, a conveniently located laundry room, and a well-appointed shared bathroom, ensuring comfort and privacy for everyone. The fully finished basement offers even more versatile living space, featuring an expansive recreation room with plumbing rough-ins - perfect for future development. An additional bedroom and a 3-piece bathroom make this level ideal for hosting guests, accommodating a roommate, or multi-generational living. Outside, discover a low-maintenance backyard oasis. Sitting on one of the larger lot sizes in the complex, this outdoor space boasts a cozy patio with a privacy screen, creating a serene setting for relaxing or dining al fresco. The double detached garage is a standout feature, fully insulated and drywalled with a 60-amp electrical panel - ideal for EV charging. This unique townhouse offers exceptional living space, convenience, and privacy in a fantastic location. Located near a wide range of amenities - shopping, parks, schools, and dining - this home is also in close proximity to Stoney Trail & Deerfoot Trail, making commuting easy. Don’t miss the chance to make this wonderful property your new home!
Pièces
- TypeNiveauDimensionsPlancher
- Salle de bainsPrincipal4' 9.9" x 4' 11"Autre
- Salle à mangerPrincipal11' 11" x 8' 9"Autre
- Salle familialePrincipal10' 3" x 11'Autre
- FoyerPrincipal7' 3.9" x 6' 2"Autre
- CuisinePrincipal17' 6" x 9' 2"Autre
- SalonPrincipal12' 9.6" x 12' 6.9"Autre
- Salle de bainsInférieur5' x 8' 8"Autre
- Salle de bain attenanteInférieur9' x 5' 8"Autre
- Chambre à coucherInférieur9' 9.9" x 9' 2"Autre
- Chambre à coucherInférieur9' 9.9" x 8' 9.9"Autre
- Salle de lavageInférieur6' x 5' 6.9"Autre
- Chambre à coucher principaleInférieur12' x 12'Autre
- Salle de bainsSous-sol4' 11" x 8' 3"Autre
- Chambre à coucherSous-sol11' 3" x 16' 9.9"Autre
- Salle de jeuxSous-sol17' 6" x 16' 9"Autre
Agents de cette inscription
Demandez plus d’infos
Demandez plus d’infos
Emplacement
65 Skyview Parade NE, Calgary, Alberta, T3N 0V4 Canada
Autour de cette propriété
En savoir plus au sujet du quartier et des commodités autour de cette résidence.
Demander de l’information sur le quartier
En savoir plus au sujet du quartier et des commodités autour de cette résidence
Demander maintenantCalculatrice de versements hypothécaires
- $
- %$
- %
- Capital et intérêts 0
- Impôt foncier 0
- Frais de copropriété 0

