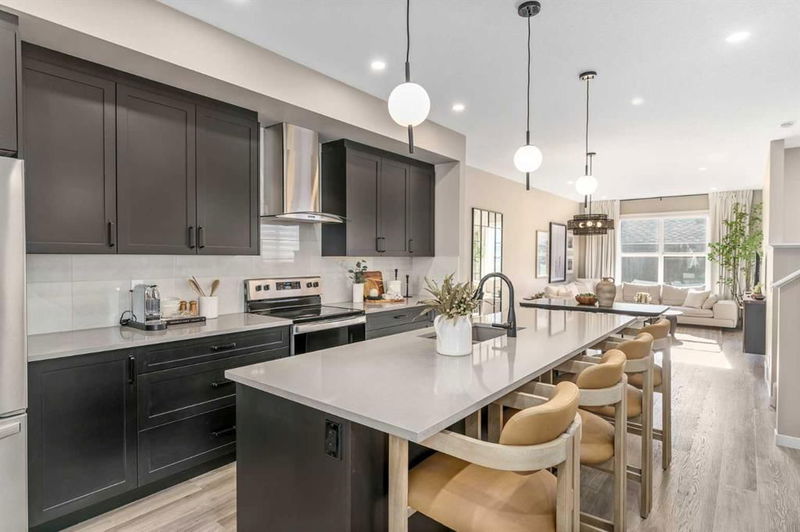Caractéristiques principales
- MLS® #: A2174955
- ID de propriété: SIRC2147753
- Type de propriété: Résidentiel, Autre
- Aire habitable: 1 698 pi.ca.
- Construit en: 2024
- Chambre(s) à coucher: 3+2
- Salle(s) de bain: 3+1
- Stationnement(s): 2
- Inscrit par:
- Real Broker
Description de la propriété
UNBELIEVABLE OPPORTUNITY & A GREAT INVESTMENT! Purchase this incredible showhome at today’s prices while benefiting from the leaseback program for up to two years. Loaded with upgrades and unique features you’d expect from a beautiful showhome, this brand new "Rayn" floor plan is a must-see! This 2-storey attached home has so many incredible features, it's hard to know where to begin! But let's start with the incredible 2-bedroom, 1-bathroom legal suite already in place with a separate entrance, this home offers an outstanding opportunity for additional income or extended family living. The legal suite is fully developed and ready for immediate use, making it an excellent turnkey investment! And wait until you see it, one of the best 2 bedroom suite plans I’ve seen with a well thought out space that will make renting a breeze. Moving to the main floor, you'll be impressed by the gorgeous natural vinyl plank flooring that warms the space, perfectly contrasting the modern touches throughout. The central kitchen features dark cabinets raised to the bulkhead, a modern backsplash, a chimney hood fan, stainless steel appliances, and stunning putty quartz counters. The oversized island, contrasts beautifully with the black hardware and lighting, creating a stylish and functional space. The dining room sits perfectly between the kitchen and living rooms and offers plenty of space for your oversized dining table—perfect for hosting holiday meals! At the back of the home, you'll find a generously sized living room with floor-to-ceiling windows and a smartly tucked back entrance with a 2-piece bathroom. But two of the coolest features are the pocket office just off the kitchen that can be easily closed off and the raised “homework nook" that overlooks the main living space. Upstairs is a well-located cozy bonus room can flex as a family movie hub, play area, or cozy reading nook. The primary bedroom, located at the back of the upper floor, feels like it belongs in a much larger home, with an oversized window providing ample natural light. The oversized walk-in closet and 4-piece ensuite, complete with dual sinks and a full size shower, are sure to impress. You'll love calling Mahogany home! **Builder Leaseback Program**: The builder will continue to use this as a show home until it’s no longer required (estimated possession is 18-24 months, but may vary). The builder will lease back the property at 6% of the original purchase price (excluding GST), prorated over 12 months.
Pièces
- TypeNiveauDimensionsPlancher
- SalonPrincipal11' 5" x 12' 6.9"Autre
- CuisinePrincipal8' 3" x 19' 6.9"Autre
- Salle à mangerPrincipal11' 5" x 10'Autre
- Bureau à domicilePrincipal9' 3" x 7' 9.6"Autre
- BoudoirPrincipal7' 3" x 5'Autre
- VestibulePrincipal5' x 7' 5"Autre
- Salle de bainsPrincipal5' x 5'Autre
- Pièce bonusInférieur11' 9" x 10' 2"Autre
- Chambre à coucher principaleInférieur11' 6.9" x 12'Autre
- Salle de bain attenanteInférieur11' 6.9" x 5'Autre
- Chambre à coucherInférieur8' 3" x 10' 2"Autre
- Chambre à coucherInférieur8' 3" x 10' 2"Autre
- Salle de bainsInférieur5' 9.6" x 9' 9.6"Autre
- Salle de lavageInférieur5' x 6' 6"Autre
- SalonAutre10' 6" x 13'Autre
- CuisineAutre7' 3.9" x 9' 9"Autre
- Chambre à coucherAutre8' 9.9" x 11' 9.9"Autre
- Chambre à coucherAutre10' 5" x 9'Autre
- Salle de bainsAutre5' x 7' 11"Autre
Agents de cette inscription
Demandez plus d’infos
Demandez plus d’infos
Emplacement
1121 Mahogany Boulevard SE, Calgary, Alberta, T3M 3X8 Canada
Autour de cette propriété
En savoir plus au sujet du quartier et des commodités autour de cette résidence.
Demander de l’information sur le quartier
En savoir plus au sujet du quartier et des commodités autour de cette résidence
Demander maintenantCalculatrice de versements hypothécaires
- $
- %$
- %
- Capital et intérêts 0
- Impôt foncier 0
- Frais de copropriété 0

