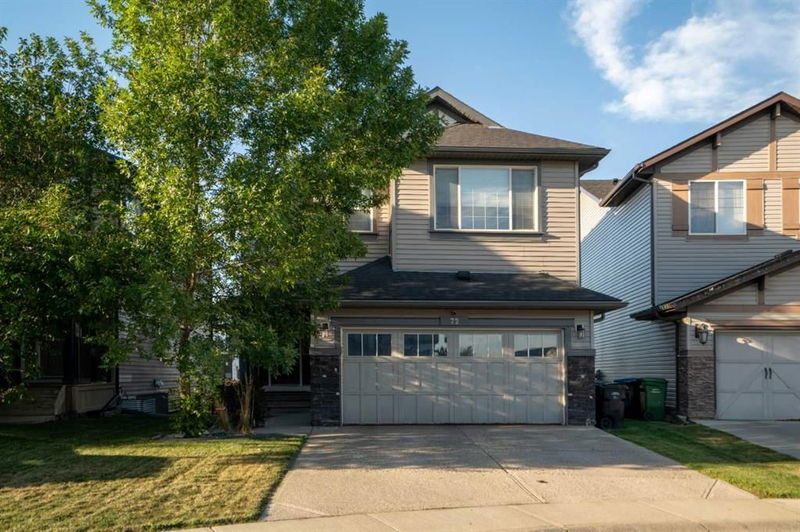Caractéristiques principales
- MLS® #: A2175583
- ID de propriété: SIRC2147734
- Type de propriété: Résidentiel, Maison unifamiliale détachée
- Aire habitable: 2 370 pi.ca.
- Construit en: 2009
- Chambre(s) à coucher: 3+1
- Salle(s) de bain: 3+1
- Stationnement(s): 4
- Inscrit par:
- eXp Realty
Description de la propriété
HIGHLIGHTS: NEW A/C, NEWER Hot Water Tank, Large Open Concept Space w/ Tall Vaulted Ceilings, Granite Counter Tops, Butlers Pantry, Interior Speakers throughout, Backing onto Green Space, Walkout Basement, Entertainers Dream. WRITEUP: Welcome to this exceptional detached single-family home located in the desirable community of Silverado, Calgary. Offering over 3,365 sqft of finsihed living space, this home features four generously sized bedrooms and four beautifully appointed bathrooms. The main floor showcases a chef's kitchen complete with a butler's pantry perfect for walking groceries in from the garage and excellent for entertaining. Large bright windows overlooking the greenspace fill the space with natural light. Enjoy cozy evenings by the main floor fireplace or step out onto the expansive back deck that overlooks a peaceful greenspace and walking path. The upper level includes a bonus room, ideal for additional living space, two bedrooms and the primary master suite with a walk-in closet and large bathroom. The finished basement provides a versatile rec room for entertainment or relaxation. Additional highlights include an office space, a designated laundry room, and an attached double garage. Situated near playgrounds and schools, this home offers luxury, comfort, and convenience in a prime location.
Pièces
- TypeNiveauDimensionsPlancher
- FoyerPrincipal7' 5" x 9' 3"Autre
- Salle de bainsPrincipal4' 9.9" x 5' 9.6"Autre
- Salle de lavagePrincipal8' 8" x 8' 9.9"Autre
- Bureau à domicilePrincipal8' 8" x 9' 11"Autre
- CuisinePrincipal10' 9.6" x 12' 11"Autre
- Salle à mangerPrincipal11' 5" x 13' 5"Autre
- SalonPrincipal15' 3.9" x 18' 2"Autre
- Pièce bonus2ième étage15' 9" x 13' 3"Autre
- Chambre à coucher2ième étage9' 5" x 13' 5"Autre
- Salle de bains2ième étage5' x 9' 11"Autre
- Chambre à coucher2ième étage11' 11" x 13' 5"Autre
- Salle de bain attenante2ième étage11' 9.9" x 13' 6"Autre
- Chambre à coucher principale2ième étage14' 6" x 12' 11"Autre
- Penderie (Walk-in)2ième étage9' 6.9" x 5' 9"Autre
- Salle de jeuxSous-sol19' 9.6" x 26' 9.6"Autre
- Salle de bainsSous-sol5' 2" x 7' 11"Autre
- ServiceSous-sol6' 9.9" x 13' 9"Autre
- Chambre à coucherSous-sol12' 3" x 11' 6"Autre
Agents de cette inscription
Demandez plus d’infos
Demandez plus d’infos
Emplacement
72 Silverado Skies Manor SW, Calgary, Alberta, T2X 0K3 Canada
Autour de cette propriété
En savoir plus au sujet du quartier et des commodités autour de cette résidence.
Demander de l’information sur le quartier
En savoir plus au sujet du quartier et des commodités autour de cette résidence
Demander maintenantCalculatrice de versements hypothécaires
- $
- %$
- %
- Capital et intérêts 0
- Impôt foncier 0
- Frais de copropriété 0

