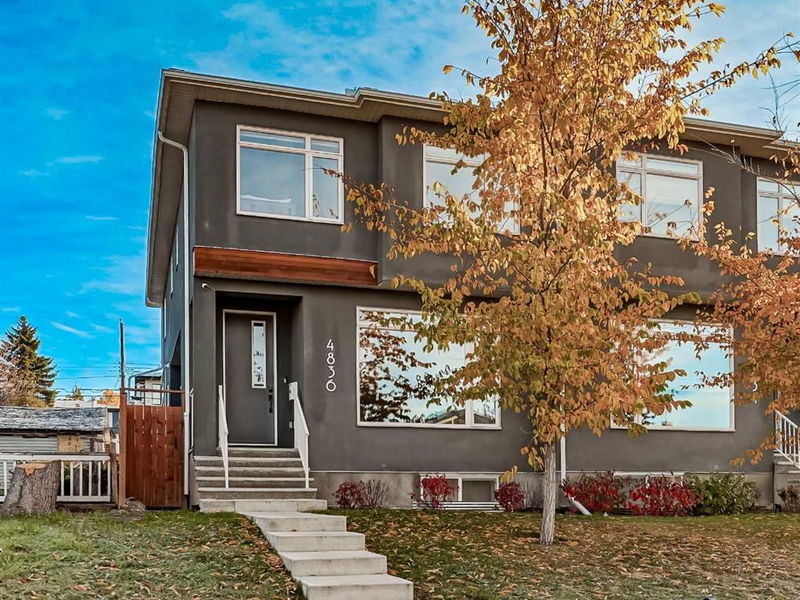Caractéristiques principales
- MLS® #: A2175721
- ID de propriété: SIRC2147728
- Type de propriété: Résidentiel, Autre
- Aire habitable: 1 939 pi.ca.
- Construit en: 2019
- Chambre(s) à coucher: 3+1
- Salle(s) de bain: 3+1
- Stationnement(s): 2
- Inscrit par:
- eXp Realty
Description de la propriété
This modern Montgomery home is at the forefront of design, style, and quality finishes! Enjoy sunny south exposure on a fantastic street, with over 2,693 sq ft of thoughtfully crafted living space, including three bedrooms up and one down, plus a double car garage. The kitchen showcases designer cabinetry, a subway tile backsplash, a spacious quartz island, and stainless steel appliances. Highlights include two large skylights, LED lighting, white oak engineered hardwood on the main floor, upgraded luxury carpet, and double sliding doors opening to the rear deck. The impressive primary suite features a spa-inspired 5-piece ensuite and a huge walk-in closet with custom built-ins, offering both luxury and functionality. The lower level includes a smart, functional layout with a wet bar/games area, a spacious media room with custom built-ins, a 4-piece bath, a fourth bedroom, radiant heated floors, and plenty of storage. The beautifully landscaped backyard is complete with an awning for added comfort. Conveniently located near great schools, shopping, hospitals, parks, recreation, and just minutes from downtown and the mountains!
Pièces
- TypeNiveauDimensionsPlancher
- EntréePrincipal6' 2" x 6'Autre
- CuisinePrincipal16' 9" x 10'Autre
- Salle à mangerPrincipal14' x 12' 9"Autre
- SalonPrincipal15' 9.6" x 12' 11"Autre
- VestibulePrincipal8' 6" x 4' 11"Autre
- Chambre à coucher principaleInférieur14' 9" x 12' 8"Autre
- Chambre à coucherInférieur11' 11" x 9' 11"Autre
- Chambre à coucherInférieur10' 11" x 9' 9"Autre
- Salle de lavageInférieur6' 6.9" x 5'Autre
- Chambre à coucherSous-sol12' 9.6" x 10'Autre
- Salle familialeSous-sol14' 3" x 12' 6"Autre
- Salle polyvalenteSous-sol16' 5" x 12' 9.6"Autre
- RangementSous-sol5' 6" x 3' 3"Autre
- Salle de bainsPrincipal5' x 5'Autre
- Salle de bainsInférieur8' 9.9" x 4' 11"Autre
- Salle de bain attenanteInférieur11' 6" x 8' 6.9"Autre
- Salle de bainsSous-sol8' 9.6" x 5' 8"Autre
Agents de cette inscription
Demandez plus d’infos
Demandez plus d’infos
Emplacement
4836 20 Avenue NW, Calgary, Alberta, T3B 0V3 Canada
Autour de cette propriété
En savoir plus au sujet du quartier et des commodités autour de cette résidence.
Demander de l’information sur le quartier
En savoir plus au sujet du quartier et des commodités autour de cette résidence
Demander maintenantCalculatrice de versements hypothécaires
- $
- %$
- %
- Capital et intérêts 0
- Impôt foncier 0
- Frais de copropriété 0

