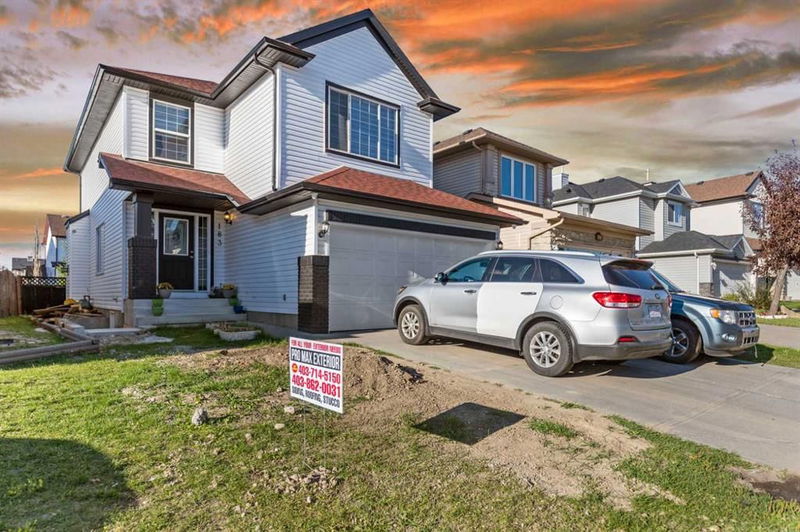Caractéristiques principales
- MLS® #: A2171394
- ID de propriété: SIRC2146413
- Type de propriété: Résidentiel, Maison unifamiliale détachée
- Aire habitable: 1 855 pi.ca.
- Construit en: 2000
- Chambre(s) à coucher: 4+2
- Salle(s) de bain: 3+1
- Stationnement(s): 4
- Inscrit par:
- Royal LePage METRO
Description de la propriété
This home is an excellent opportunity for those seeking great value in a prime location. With a spacious and open floor plan, it offers plenty of room for families of any size. Highlights include a versatile main floor flex room, a large kitchen with ample cabinets and counter space, and a cozy breakfast nook. Upstairs, you'll find four generously sized bedrooms, including a master suite with a full ensuite bathroom, additional bathroom and a laundry room. The basement is fully developed with a two bedroom, kitchen, washroom and a private laundry to help with a mortgage or extended family. The backyard features a large deck, perfect for outdoor gatherings. Plus, its convenient location near public transportation, shopping, schools, and parks makes it an ideal choice for modern living.
Pièces
- TypeNiveauDimensionsPlancher
- Salle à mangerPrincipal5' 3" x 9' 6.9"Autre
- SalonPrincipal11' 9.6" x 11' 9.9"Autre
- Salle familialePrincipal14' 6.9" x 15' 5"Autre
- CuisinePrincipal9' 6.9" x 14'Autre
- Salle de lavageInférieur4' 3" x 7' 11"Autre
- Chambre à coucher principaleInférieur11' 5" x 11' 11"Autre
- Chambre à coucherInférieur13' 3.9" x 13' 11"Autre
- Chambre à coucherInférieur10' 6.9" x 12' 3.9"Autre
- Chambre à coucherInférieur9' 8" x 14' 2"Autre
- Salle de bainsPrincipal3' 3.9" x 8' 3"Autre
- Salle de bainsInférieur8' x 4' 11"Autre
- Salle de bainsInférieur4' 11" x 7' 9.9"Autre
- Salle de bainsSous-sol4' 11" x 7'Autre
- Séjour / Salle à mangerSous-sol10' 9.6" x 16' 6.9"Autre
- Chambre à coucherSous-sol10' 5" x 10' 6"Autre
- Chambre à coucherSous-sol10' 6.9" x 10' 6.9"Autre
- CuisineSous-sol7' 3" x 7' 5"Autre
- Penderie (Walk-in)Inférieur5' 9" x 7' 3.9"Autre
- Salle de lavageSous-sol3' x 6' 5"Autre
Agents de cette inscription
Demandez plus d’infos
Demandez plus d’infos
Emplacement
183 Saddleback Road, Calgary, Alberta, T3J 4K6 Canada
Autour de cette propriété
En savoir plus au sujet du quartier et des commodités autour de cette résidence.
Demander de l’information sur le quartier
En savoir plus au sujet du quartier et des commodités autour de cette résidence
Demander maintenantCalculatrice de versements hypothécaires
- $
- %$
- %
- Capital et intérêts 0
- Impôt foncier 0
- Frais de copropriété 0

