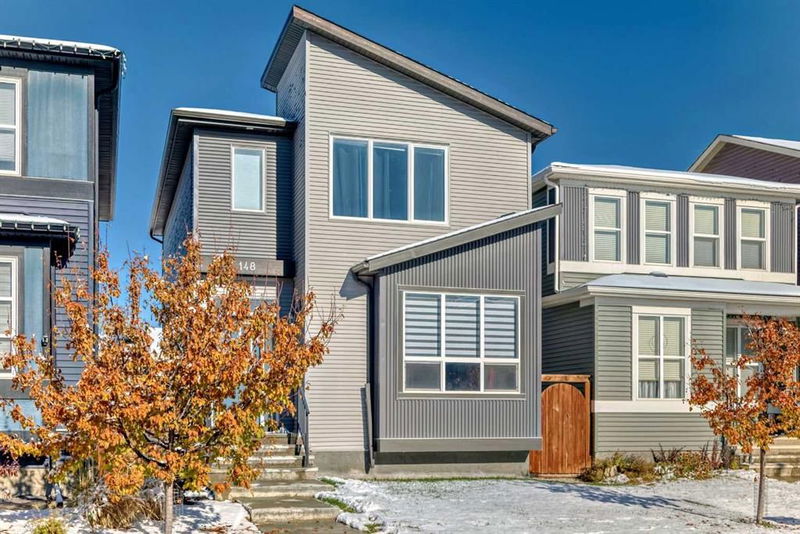Caractéristiques principales
- MLS® #: A2175636
- ID de propriété: SIRC2146177
- Type de propriété: Résidentiel, Maison unifamiliale détachée
- Aire habitable: 1 450 pi.ca.
- Construit en: 2017
- Chambre(s) à coucher: 3+1
- Salle(s) de bain: 3+1
- Stationnement(s): 2
- Inscrit par:
- First Place Realty
Description de la propriété
Welcome to this gorgeous 2-storey residence located within the vibrant well sought after community of Livingston. As you step inside, you will be greeted by an abundance of windows, natural light just beaming in, the entire home is spacious and inviting for entertaining or fully functionable for your growing family. The open concept floor plan connects the living, dining, and kitchen. Upstairs you will find three bedrooms, two full bathrooms, walk in closet, lots of storage and a laundry room, Downstairs you will find a lovely developed space, one bedroom and a full bathroom, wet bar and a wall of custom built cabinets, would work well as a man cave, great space for guests or a mother in-law. Fully fenced in back-yard with a beautiful deck, low maintenance landscaping that leads to an oversized double detached garage, 2x6 insulated walls, 10 ft ceilings, 8 ft door, attic trusses for tons of storage, and a calcana radiant gas heater. There are so many amazing features this community has to offer. With quick access to both Stoney Trail and Deerfoot. Come check it out and fall in love with the home and community.
Pièces
- TypeNiveauDimensionsPlancher
- SalonPrincipal12' 11" x 16' 6.9"Autre
- Coin repasPrincipal10' 6.9" x 10' 8"Autre
- CuisinePrincipal12' 9" x 15' 9.9"Autre
- Garde-mangerPrincipal3' 6" x 4' 3"Autre
- Salle de bainsPrincipal0' x 0'Autre
- Chambre à coucher principaleInférieur11' 6" x 12' 11"Autre
- Salle de bain attenanteInférieur0' x 0'Autre
- Salle de bainsInférieur0' x 0'Autre
- Salle de lavageInférieur0' x 0'Autre
- Chambre à coucherInférieur9' 3.9" x 10' 9"Autre
- SalonSupérieur9' 9.9" x 17' 6"Autre
- Chambre à coucherSupérieur9' 9.9" x 11' 2"Autre
- Salle de bainsSupérieur0' x 0'Autre
- Chambre à coucherInférieur9' 2" x 10' 5"Autre
Agents de cette inscription
Demandez plus d’infos
Demandez plus d’infos
Emplacement
148 Howse Avenue NE, Calgary, Alberta, T3P 0W1 Canada
Autour de cette propriété
En savoir plus au sujet du quartier et des commodités autour de cette résidence.
Demander de l’information sur le quartier
En savoir plus au sujet du quartier et des commodités autour de cette résidence
Demander maintenantCalculatrice de versements hypothécaires
- $
- %$
- %
- Capital et intérêts 0
- Impôt foncier 0
- Frais de copropriété 0

