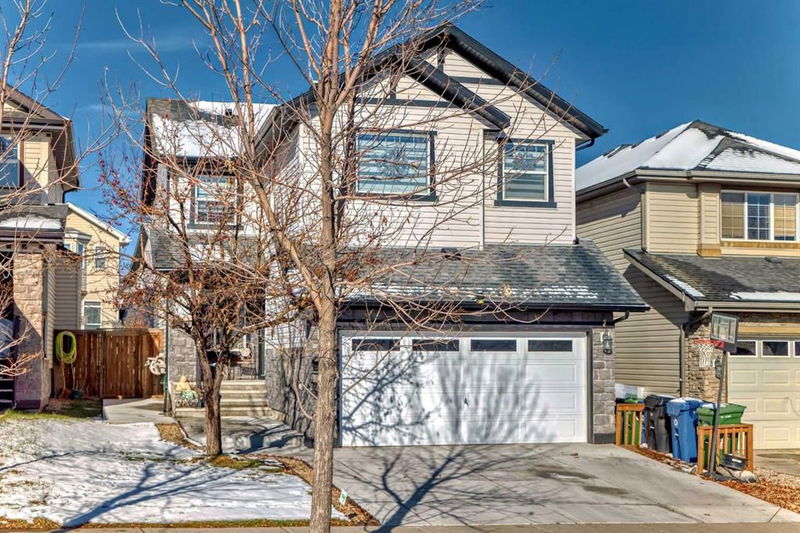Caractéristiques principales
- MLS® #: A2175475
- ID de propriété: SIRC2146169
- Type de propriété: Résidentiel, Maison unifamiliale détachée
- Aire habitable: 2 071,50 pi.ca.
- Construit en: 2005
- Chambre(s) à coucher: 4
- Salle(s) de bain: 2+1
- Stationnement(s): 4
- Inscrit par:
- First Place Realty
Description de la propriété
Welcome to this beautiful 2-storey Home in Kincora, offering 4 Bedrooms, 2.5 Bathrooms with over 2,000 square feet of living space. Gleaming Hardwood floor and ceramic tile on the main floor. The Kitchen boasts a centre island with an eating bar, Granite countertops, stainless steel appliances, ample cabinets, and a corner pantry. The Family room includes a gas fireplace and a large window, while the Dining room opens onto the Deck. Completing this level is a convenient Half Bath and a Mudroom with Laundry facilities. Luxury Vinyl Plank flooring covers the upper level | Master bedroom has 4 pc Ensuite with with a walk-in closet. Three additional generously sized bedrooms and a 4 pc Bath round out this level. The unfinished Basement is ready for your personal touch and offers limitless potential. Enjoy outdoor living in the landscaped backyard with a BBQ hookup on the Deck and the spacious backyard to enjoy outdoor activities with your family. Located steps from green spaces with walking paths and bus stops, with access to shopping centres, restaurants, Stoney Trail and Shaganappi Trail. This is a rare gem you won't want to miss!
Pièces
- TypeNiveauDimensionsPlancher
- EntréePrincipal6' 9" x 10' 9"Autre
- Salle polyvalentePrincipal13' 5" x 11' 6"Autre
- Salle de bainsPrincipal3' 9.6" x 6' 6.9"Autre
- VestibulePrincipal3' 6" x 14'Autre
- SalonPrincipal12' 9.6" x 16' 11"Autre
- Cuisine avec coin repasPrincipal12' 9.9" x 12' 11"Autre
- Salle à mangerPrincipal12' 5" x 10' 3"Autre
- Chambre à coucher2ième étage18' x 13'Autre
- Pièce bonus2ième étage8' 5" x 12' 5"Autre
- Salle de lavage2ième étage5' 3.9" x 6' 9.6"Autre
- Chambre à coucher2ième étage9' 11" x 9' 11"Autre
- Chambre à coucher2ième étage10' 11" x 12' 3.9"Autre
- Salle de bains2ième étage9' 9.9" x 4' 11"Autre
- Chambre à coucher principale2ième étage11' 5" x 13' 3.9"Autre
- Salle de bain attenante2ième étage13' 2" x 9' 9"Autre
- Penderie (Walk-in)2ième étage6' 6.9" x 4' 6"Autre
- Salle polyvalenteSous-sol23' 11" x 24' 5"Autre
- ServiceSous-sol14' 6" x 14' 6"Autre
Agents de cette inscription
Demandez plus d’infos
Demandez plus d’infos
Emplacement
1044 Kincora Drive NW, Calgary, Alberta, T3R 1R4 Canada
Autour de cette propriété
En savoir plus au sujet du quartier et des commodités autour de cette résidence.
Demander de l’information sur le quartier
En savoir plus au sujet du quartier et des commodités autour de cette résidence
Demander maintenantCalculatrice de versements hypothécaires
- $
- %$
- %
- Capital et intérêts 0
- Impôt foncier 0
- Frais de copropriété 0

