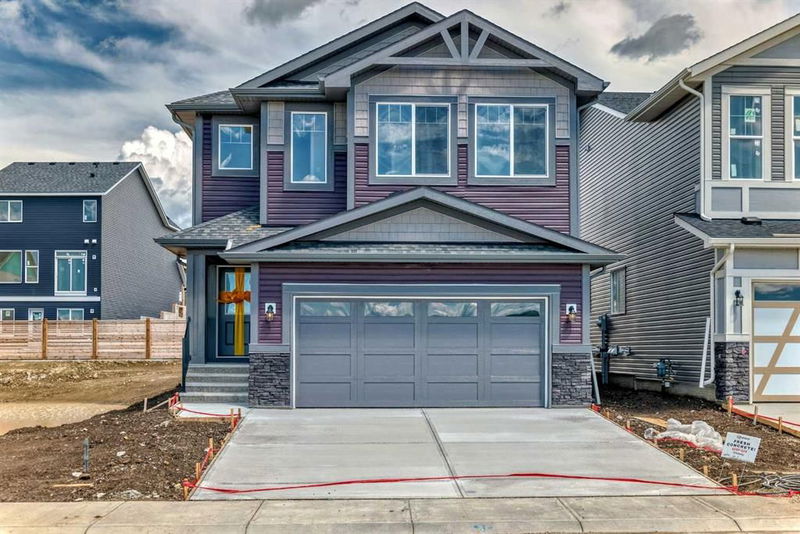Caractéristiques principales
- MLS® #: A2175628
- ID de propriété: SIRC2146139
- Type de propriété: Résidentiel, Maison unifamiliale détachée
- Aire habitable: 2 569,20 pi.ca.
- Construit en: 2024
- Chambre(s) à coucher: 4
- Salle(s) de bain: 2+1
- Stationnement(s): 4
- Inscrit par:
- URBAN-REALTY.ca
Description de la propriété
Discover this brand-new, fully upgraded single-family home in the sought-after Livingston area, boasting an upper-floor view and a side entrance to the basement. This residence features four bedrooms upstairs, a main-floor den, nine-foot ceilings, and LVP flooring throughout. The kitchen and bathrooms are adorned with quartz countertops, higher cabinets, stainless steel appliances, a built-in microwave, and a chimney hood fan. The staircase is enhanced with wrought iron spindles, complemented by an upgraded lighting package. A double attached garage adds convenience. The upper floor hosts four bedrooms, including a spacious master with a walk-in closet and a large ensuite with double vanity sinks, a separate bathtub, and a shower. A large bonus room and a functional laundry room with shelves complete this level. The main floor offers a large living room, a sizable den with a closet, and a spacious kitchen and dining area with a sliding door leading to a future deck. The basement features a side entrance, a large window, and a rough-in for a bathroom. Located close to parks, playgrounds, shopping, and major roads, this home is ideally situated for convenience and lifestyle.
Pièces
- TypeNiveauDimensionsPlancher
- SalonPrincipal13' x 14' 6"Autre
- NidPrincipal10' 3" x 11' 6"Autre
- CuisinePrincipal8' 6.9" x 14' 3.9"Autre
- Salle de bainsPrincipal5' 3" x 4' 11"Autre
- EntréePrincipal13' 3.9" x 8' 9"Autre
- Bureau à domicilePrincipal10' 5" x 11' 9.9"Autre
- Salle à mangerPrincipal14' 9.6" x 11' 11"Autre
- Garde-mangerPrincipal3' 8" x 6' 6.9"Autre
- Salle de bain attenante2ième étage9' 11" x 11' 8"Autre
- Chambre à coucher principale2ième étage13' 6" x 12' 9"Autre
- Penderie (Walk-in)2ième étage4' 11" x 11' 9.9"Autre
- Salle de lavage2ième étage6' 6.9" x 8' 9.6"Autre
- Pièce bonus2ième étage13' x 14' 2"Autre
- Chambre à coucher2ième étage11' 8" x 10' 3.9"Autre
- Penderie (Walk-in)2ième étage4' 11" x 4' 9.6"Autre
- Chambre à coucher2ième étage11' x 13' 11"Autre
- Penderie (Walk-in)2ième étage4' 11" x 4' 9.6"Autre
- Chambre à coucher2ième étage10' x 10' 6.9"Autre
- Penderie (Walk-in)2ième étage4' 2" x 5' 6"Autre
- Salle de bainsPrincipal4' 11" x 10' 6.9"Autre
- Salle polyvalente2ième étage9' 5" x 5' 3"Autre
Agents de cette inscription
Demandez plus d’infos
Demandez plus d’infos
Emplacement
482 Lucas Way NW, Calgary, Alberta, T3P 1H9 Canada
Autour de cette propriété
En savoir plus au sujet du quartier et des commodités autour de cette résidence.
Demander de l’information sur le quartier
En savoir plus au sujet du quartier et des commodités autour de cette résidence
Demander maintenantCalculatrice de versements hypothécaires
- $
- %$
- %
- Capital et intérêts 0
- Impôt foncier 0
- Frais de copropriété 0

