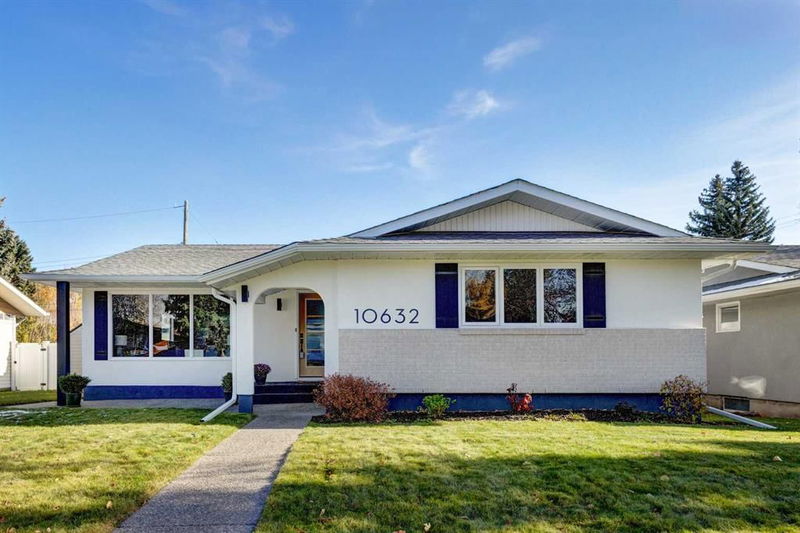Caractéristiques principales
- MLS® #: A2175664
- ID de propriété: SIRC2146121
- Type de propriété: Résidentiel, Maison unifamiliale détachée
- Aire habitable: 1 361 pi.ca.
- Construit en: 1966
- Chambre(s) à coucher: 3+2
- Salle(s) de bain: 3
- Stationnement(s): 2
- Inscrit par:
- TREC The Real Estate Company
Description de la propriété
STUNNING LARGE RENOVATED BUNGALOW IN WILLOW PARK. You will love the sprawling floor plan featuring 5 bedrooms & 3 full bathrooms, perfect for your whole family. The light filled main floor gleams with hardwood floors, a large living/dining room & a dream kitchen. Notice the 36” induction stove, built in microwave/oven combo, wine fridge, two sinks & a large centre island. The main floor offers an expansive master suite with a walk in closet/dressing room adorned with built in closets & a spa like ensuite with walk-in shower & double floating sinks. Two more bedrooms & another new bathroom round out the main floor. Head downstairs to the finished basement boasting an enormous rec room with bar area, two more bedrooms, full bathroom and a den/workout room. You will be thankful for the new furnace, new central a/c, new lighting throughout, & new hot water tank. The outside of this home compliments with a maintenance free vinyl fence, oversized double garage, garden shed, patio & paved alley. Located on a quiet cul-de-sac close to shopping and schools in popular Willow Park, this gorgeous newly renovated home won’t last long. Don't miss out, contact your favourite Realtor to book a showing today!
Pièces
- TypeNiveauDimensionsPlancher
- SalonPrincipal14' x 19' 6.9"Autre
- Salle à mangerPrincipal9' 5" x 11'Autre
- Chambre à coucher principalePrincipal11' 8" x 14'Autre
- Chambre à coucherPrincipal8' 2" x 13' 9.9"Autre
- Chambre à coucherPrincipal8' x 10' 5"Autre
- Salle de jeuxSous-sol23' 9.6" x 28' 11"Autre
- Chambre à coucherSous-sol8' 8" x 9' 8"Autre
- Chambre à coucherSous-sol8' 8" x 16' 3.9"Autre
- Salle de bain attenantePrincipal4' 6.9" x 11' 8"Autre
- Salle de bainsPrincipal5' x 8' 9.6"Autre
- Salle de bainsSous-sol5' 9.6" x 11' 8"Autre
- BoudoirSous-sol11' 2" x 12' 5"Autre
Agents de cette inscription
Demandez plus d’infos
Demandez plus d’infos
Emplacement
10632 Waneta Crescent SE, Calgary, Alberta, T2J1J6 Canada
Autour de cette propriété
En savoir plus au sujet du quartier et des commodités autour de cette résidence.
Demander de l’information sur le quartier
En savoir plus au sujet du quartier et des commodités autour de cette résidence
Demander maintenantCalculatrice de versements hypothécaires
- $
- %$
- %
- Capital et intérêts 0
- Impôt foncier 0
- Frais de copropriété 0

