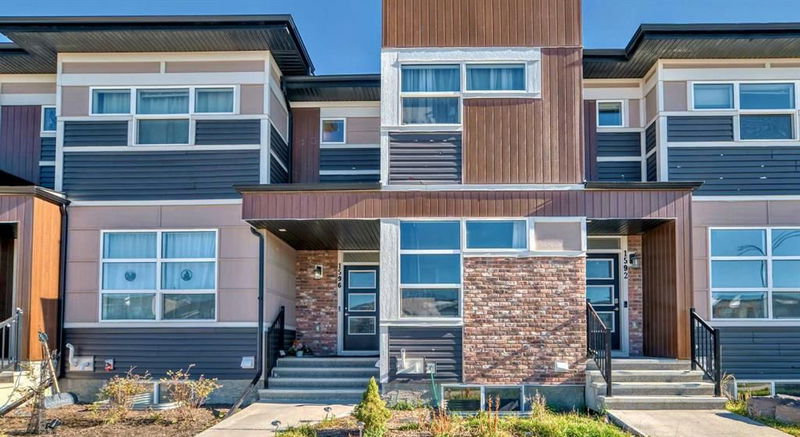Caractéristiques principales
- MLS® #: A2175662
- ID de propriété: SIRC2146110
- Type de propriété: Résidentiel, Maison de ville
- Aire habitable: 1 549,60 pi.ca.
- Construit en: 2016
- Chambre(s) à coucher: 4
- Salle(s) de bain: 2+1
- Stationnement(s): 2
- Inscrit par:
- MaxWell Central
Description de la propriété
OPEN HOUSE : SATURDAY Nov. 9th 1 PM - 4 PM.
Welcome to this stunning NO CONDO FEE, townhome located in the wonderful neighborhood of Cornerstone. As you step into the main floor, natural light fills the open layout, highlighting a spacious living area alongside a well-defined dining space, perfect for gatherings and daily activities. The modern kitchen features a large island , sleek cabinetry, ample storage for all your culinary needs, and a walk-in pantry. It's ideal for quick meals or socializing while cooking. Completing this level is a convenient 2-piece washroom. It's the perfect space form. This home offers a total of 4 bedrooms . The main floor room is not your typical dark and small space; it's bright, airy, and flooded with light, making it ideal for a bedroom, home office, or study area. Upstairs, you'll find three bedrooms, including a primary bedroom. The luxurious 5-piece ensuite in the primary bedroom includes a huge double sink vanity, a stand-up shower, and a bathtub. The primary bedroom also features a spacious walk-in closet. The two additional bedrooms are generously sized and are complemented by another full washroom, catering effortlessly to your family's needs. The convenient top-floor laundry room comes with ample shelving, making laundry day a breeze. The basement, is ready for any renovation projects in kind. Enjoy outdoor living with a fenced-in backyard and a deck, perfect for barbecues and gatherings. In addition to lots of street parking there is a gravel parking pad in the back with the space to build a double garage in the future. Located close to shopping, grocery stores, pathways, parks, playgrounds, and more, you will have everything you need close by. Plus, it's just a quick drive to access Stoney Trail, making commuting a breeze. This home is a must-see! With its modern design, ample living space, and convenient location, it offers everything you need for comfortable and stylish living. Don't miss out on the opportunity to make this your new home!
Pièces
- TypeNiveauDimensionsPlancher
- VestibulePrincipal3' 9.9" x 9' 9.6"Autre
- SalonPrincipal15' 9.6" x 11' 6"Autre
- Chambre à coucherPrincipal8' 9.9" x 10' 11"Autre
- Salle à mangerPrincipal10' x 10' 11"Autre
- CuisinePrincipal12' 11" x 8' 3.9"Autre
- Salle de bainsPrincipal4' 11" x 5'Autre
- Chambre à coucher principale2ième étage14' 3.9" x 10' 11"Autre
- Salle de bain attenante2ième étage8' 11" x 7' 8"Autre
- Chambre à coucher2ième étage9' 3.9" x 9' 5"Autre
- Chambre à coucher2ième étage10' 3" x 9' 3.9"Autre
- Salle de bains2ième étage4' 11" x 7' 11"Autre
- Salle de lavage2ième étage5' 3" x 6' 11"Autre
- EntréePrincipal5' 3" x 5' 5"Autre
- Salle familialeSous-sol16' 8" x 19' 3"Autre
- RangementSous-sol13' 9.9" x 10' 3.9"Autre
- Penderie (Walk-in)2ième étage5' 3" x 5' 11"Autre
Agents de cette inscription
Demandez plus d’infos
Demandez plus d’infos
Emplacement
1596 Cornerstone Boulevard NE, Calgary, Alberta, T3N1H3 Canada
Autour de cette propriété
En savoir plus au sujet du quartier et des commodités autour de cette résidence.
Demander de l’information sur le quartier
En savoir plus au sujet du quartier et des commodités autour de cette résidence
Demander maintenantCalculatrice de versements hypothécaires
- $
- %$
- %
- Capital et intérêts 0
- Impôt foncier 0
- Frais de copropriété 0

