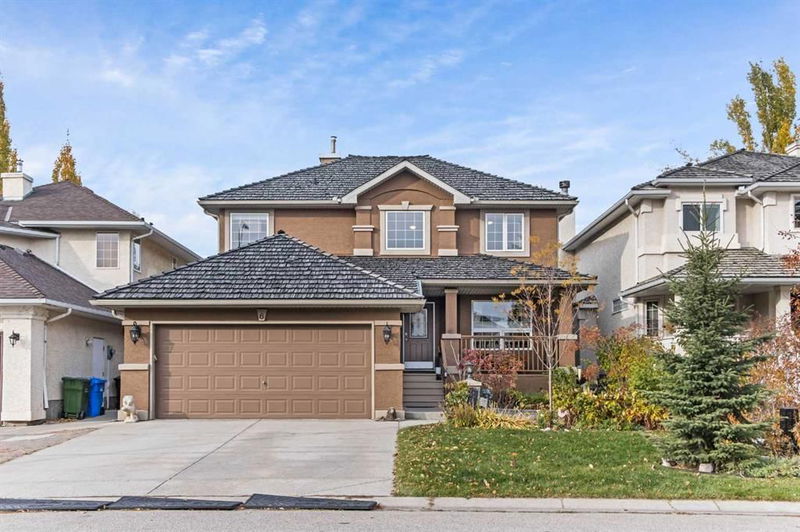Caractéristiques principales
- MLS® #: A2174416
- ID de propriété: SIRC2146108
- Type de propriété: Résidentiel, Maison unifamiliale détachée
- Aire habitable: 2 033 pi.ca.
- Construit en: 1998
- Chambre(s) à coucher: 3+2
- Salle(s) de bain: 3+1
- Stationnement(s): 4
- Inscrit par:
- Real Estate Professionals Inc.
Description de la propriété
LOCATION LOCATION!!!!! Pride of ownership shows in this well-maintained SOUTH-facing 2 storey home. Totaling over 3000 square feet of DEVELOPED SPACE. Located on a quiet CUL-DE-SAC, steps away from a WALKING PATH leading to the BOW RIVER and Downtown with beautiful mountain views. The main floor consists of a SPACIOUS great room with gas fireplace, large windows for natural light, a built-in entertainment unit, and vaulted ceiling. A formal dining room, main floor bedroom (currently being used as an office). Kitchen has granite counters and Island, the cabinetry is finished in Cherry Oak stain. Main floor laundry and powder room. The KING SIZED PRIMARY SUITE comes with a renovated 5 piece ensuite, walk-in closet with organizers, double sinks with counter storage. Two more bedrooms and renovated 4 piece washroom finish off the upper level. The basement is developed with lots of storage and shelving. Another bedroom, large family room, and a 3 piece washroom. Insulated finished double garage, all stainless steel appliances, newer furnace and hot water tank as of 2018, new central vacuum. Beautiful mature landscaping and fruit trees, spacious deck and GAZEBO, creating a backyard OASIS...... All POLY B has been removed. STUCCO was PAINTED which gives the home a refreshed vibrant, moisture-free presentation with added protection from the elements. There is a raised stone garden bed in the backyard. All toilets are low flow and all lights are LED. All electrical outlets have been updated, some have USB, CAT 6 in various rooms. Treated PINE SHAKES. 8000L DYNASTY LUXURY SWIM SPA.....well maintained ENERGY efficient and LOW maintenance for both EXERCISE and FUN for the whole family. McKenzie Lake offers year-round fun and relaxation with swimming, free boat rentals, tennis, basketball, fishing, tobogganing, and skating..... shopping, K-9 schools, medical clinic, and transit. Easy access to Stoney Trail and the Deer Foot. INSPECTION REPORT has already been completed showing the house has a clean bill of health.
Pièces
- TypeNiveauDimensionsPlancher
- Pièce principalePrincipal16' 6.9" x 17'Autre
- CuisinePrincipal15' 9" x 19' 6"Autre
- Coin repasPrincipal6' 3" x 9' 8"Autre
- Salle à mangerPrincipal11' 8" x 12' 5"Autre
- Salle familialeSupérieur23' 3.9" x 26' 9.6"Autre
- Salle de lavagePrincipal5' 6" x 9' 8"Autre
- Chambre à coucher principale2ième étage12' x 15' 6"Autre
- Chambre à coucher2ième étage10' x 11' 2"Autre
- Chambre à coucher2ième étage11' 2" x 11' 6.9"Autre
- Salle de bains2ième étage9' 6" x 12'Autre
- ServiceSous-sol12' 5" x 31' 9.9"Autre
- EntréePrincipal9' 3.9" x 16' 9"Autre
- Penderie (Walk-in)2ième étage5' x 5' 9.9"Autre
- RangementSous-sol6' 6.9" x 7' 5"Autre
- Bureau à domicilePrincipal10' x 13' 3"Autre
- Chambre à coucherSous-sol9' 5" x 12' 6.9"Autre
- Chambre à coucherSous-sol5' 6.9" x 8'Autre
- Salle de bains2ième étage5' 6.9" x 8' 2"Autre
- Salle de bainsPrincipal4' 9.9" x 5'Autre
- Salle de bainsSous-sol5' 6.9" x 8'Autre
Agents de cette inscription
Demandez plus d’infos
Demandez plus d’infos
Emplacement
6 Mount Gibraltar Place SE, Calgary, Alberta, T2Z 3C7 Canada
Autour de cette propriété
En savoir plus au sujet du quartier et des commodités autour de cette résidence.
Demander de l’information sur le quartier
En savoir plus au sujet du quartier et des commodités autour de cette résidence
Demander maintenantCalculatrice de versements hypothécaires
- $
- %$
- %
- Capital et intérêts 0
- Impôt foncier 0
- Frais de copropriété 0

