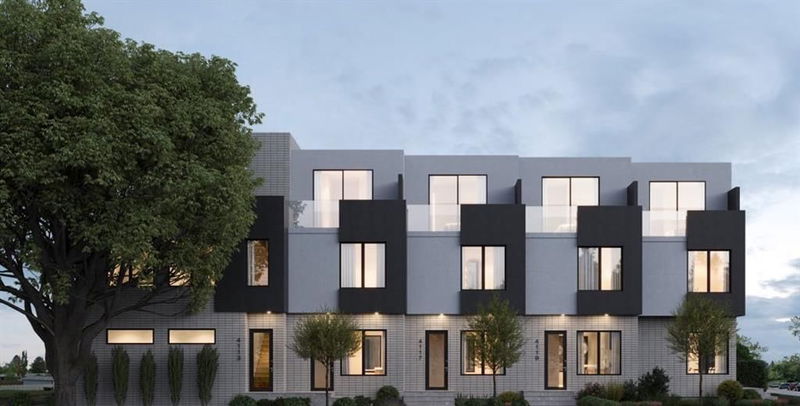Caractéristiques principales
- MLS® #: A2174634
- ID de propriété: SIRC2146105
- Type de propriété: Résidentiel, Maison unifamiliale détachée
- Aire habitable: 1 129 pi.ca.
- Construit en: 1957
- Chambre(s) à coucher: 1+1
- Salle(s) de bain: 2+1
- Stationnement(s): 4
- Inscrit par:
- Century 21 Bamber Realty LTD.
Description de la propriété
Seize this outstanding investment opportunity in the vibrant Glendale neighborhood! Nestled on a large corner lot, this charming bungalow presents a unique blend of comfort, convenience, and redevelopment potential. Zoned H-GO, the property offers substantial possibilities for building a high-demand rental complex. It’s ideally located within walking distance of local shops, restaurants, the library, a recreation centre, and other amenities, with excellent access to public transit.
The existing, well-maintained two-bedroom home features a thoughtfully designed layout. The main floor boasts a spacious primary suite, with a convenient 2-piece en-suite for added privacy. The open living room is perfect for entertaining, seamlessly connecting to the dining room and kitchen. The family room offers a versatile space, perfect for a variety of uses. A full 4-piece bathroom enhances the functionality of the space. The lower level expands the living area with a large rec room, offering endless possibilities for entertainment, relaxation, or hobbies. This floor also includes a third bedroom, a 3-piece bathroom, and a practical laundry area, making the home highly efficient.
The outdoor space is just as inviting, featuring a fenced-in yard with a deck, an oversized detached garage, and ample front parking, along with an extra parking spot beside the garage. Whether you’re looking to generate rental income now or hold the property for future redevelopment, this is a solid investment.
For those ready to develop, plans are available and the Development Permit has been submitted.
Pièces
- TypeNiveauDimensionsPlancher
- Salle à mangerPrincipal9' x 11' 3.9"Autre
- Salle familialePrincipal19' 5" x 9' 6"Autre
- CuisinePrincipal12' 8" x 13' 3.9"Autre
- SalonPrincipal12' 8" x 13' 3.9"Autre
- SalonPrincipal17' 5" x 11' 6"Autre
- Chambre à coucher principalePrincipal11' 11" x 12'Autre
- Chambre à coucherSous-sol15' x 11' 6.9"Autre
- Salle de lavageSous-sol7' 2" x 5' 6"Autre
- Salle de jeuxSous-sol26' 6.9" x 20' 9.9"Autre
- RangementSous-sol8' 11" x 11' 11"Autre
- ServiceSous-sol6' 3" x 12' 3"Autre
Agents de cette inscription
Demandez plus d’infos
Demandez plus d’infos
Emplacement
4115 26 Avenue SW, Calgary, Alberta, T3E0P4 Canada
Autour de cette propriété
En savoir plus au sujet du quartier et des commodités autour de cette résidence.
Demander de l’information sur le quartier
En savoir plus au sujet du quartier et des commodités autour de cette résidence
Demander maintenantCalculatrice de versements hypothécaires
- $
- %$
- %
- Capital et intérêts 0
- Impôt foncier 0
- Frais de copropriété 0

