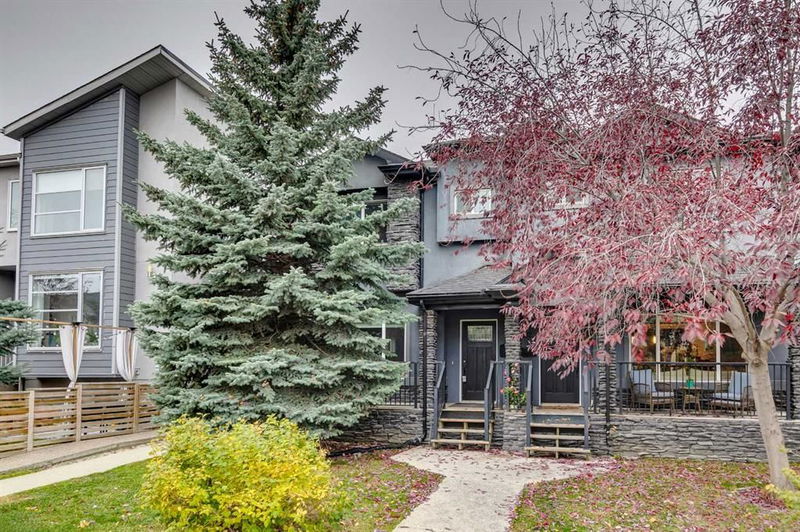Caractéristiques principales
- MLS® #: A2174963
- ID de propriété: SIRC2146103
- Type de propriété: Résidentiel, Condo
- Aire habitable: 1 259,91 pi.ca.
- Construit en: 2008
- Chambre(s) à coucher: 2+1
- Salle(s) de bain: 3+1
- Stationnement(s): 1
- Inscrit par:
- MaxWell Capital Realty
Description de la propriété
This is a Built Green Home by Sarina. Located in the Fantastic Community of Killarney...Walk to Westbrook Mall, Killarney Pool, Great access to Pubs, Restaurants along 17th Ave & only Minutes to Downtown. Amazing features…Main floor has 9' ceilings, stained maple kitchen cabinets, granite counter tops, spacious centre island, STAINLESS STEEL APPLIANCES that includes a GAS RANGE, large walk-in pantry, pre-finished 3/4" stained maple floors throughout, 3 sided gas fireplace, half bathroom, large living room in an open concept main floor and built in office space. Upper level is a dual master plan that features two large bedroom's with luxurious en-suites, granite counters, custom tiled shower, Huge Walk-in Closet with CUSTOM BUILT CABINETRY and an abundance of natural light. Completing the second floor is a second bedroom with its own 4-piece en-suite & upstairs laundry for your convenience . BASEMENT is Fully Finished with 9' Ceilings, Media Room, 3rd Bedroom plus a full 4-piece bathroom and plenty of storage. Exterior of the home boasts mature trees, a large front deck with gas line for your BBQ and a single stall GARAGE with room for storage. This is a great opportunity for first time home owners, investors or if your looking to downsize!
Pièces
- TypeNiveauDimensionsPlancher
- CuisinePrincipal8' 9.6" x 11' 9.9"Autre
- Salle à mangerPrincipal9' 8" x 11' 9.9"Autre
- SalonPrincipal11' 6" x 14' 6.9"Autre
- FoyerPrincipal6' 9.6" x 6' 9.6"Autre
- Salle de lavage2ième étage2' 11" x 3'Autre
- Chambre à coucher principale2ième étage12' 11" x 13' 9"Autre
- Chambre à coucher2ième étage9' 9.9" x 13' 6.9"Autre
- Salle familialeSous-sol13' 2" x 16' 3.9"Autre
- Chambre à coucherSous-sol10' 6" x 13' 9.6"Autre
- Salle de bainsPrincipal4' 8" x 5'Autre
- Salle de bainsSous-sol5' x 7' 11"Autre
- Salle de bain attenante2ième étage4' 11" x 9' 9.9"Autre
- Salle de bain attenante2ième étage4' 8" x 8' 9.9"Autre
Agents de cette inscription
Demandez plus d’infos
Demandez plus d’infos
Emplacement
1927 32 Street SW #1, Calgary, Alberta, T3E 2R1 Canada
Autour de cette propriété
En savoir plus au sujet du quartier et des commodités autour de cette résidence.
Demander de l’information sur le quartier
En savoir plus au sujet du quartier et des commodités autour de cette résidence
Demander maintenantCalculatrice de versements hypothécaires
- $
- %$
- %
- Capital et intérêts 0
- Impôt foncier 0
- Frais de copropriété 0

