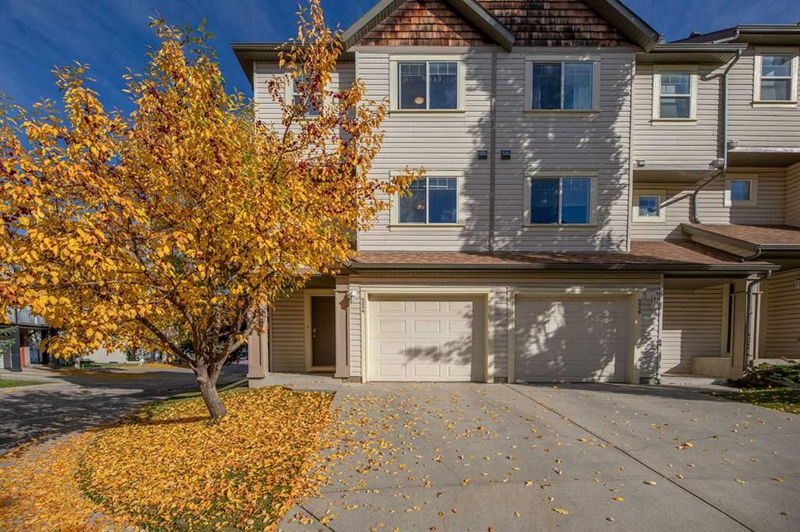Caractéristiques principales
- MLS® #: A2173532
- ID de propriété: SIRC2145503
- Type de propriété: Résidentiel, Condo
- Aire habitable: 1 503 pi.ca.
- Construit en: 2004
- Chambre(s) à coucher: 2
- Salle(s) de bain: 2+1
- Stationnement(s): 2
- Inscrit par:
- Royal LePage Benchmark
Description de la propriété
This bright and well maintained end-unit townhome boasts 2 master suites, each with spacious walk-in closets and full en-suite bathrooms. The kitchen features elegant maple cabinets, creating a warm and inviting space, complemented by the bright and open dining area and completing this floor is a 1/2 bath containing the laundry facilities. The main level living room impresses with its soaring 14’ ceiling, floor-to-ceiling windows, and access to the rear deck. A fully finished walkout basement adds versatility, offering space that can serve as a cozy office, family room or hobby space with updated LVP flooring—flooded with natural light for inspiration. The basement entrance adds convenience access to the additional outdoor covered patio. Recent upgrades include a hot water tank and a high-efficiency furnace for added comfort and energy savings. Keep the snow off your vehicle in the attached fully finished garage. The condo complex takes care of snow shovelling and landscaping, so you can relax and enjoy your home. Located close to parks, playgrounds, public transportation, shopping, South Campus Hospital, YMCA & more. This home provides easy access to 52nd Street, Stoney Trail, Highway 22X, and other major routes.
Pièces
- TypeNiveauDimensionsPlancher
- Salon2ième étage11' 6" x 18' 3"Autre
- Salle de bains3ième étage5' x 8'Autre
- Salle à manger3ième étage7' 8" x 9' 11"Autre
- Cuisine3ième étage10' 9.6" x 11' 2"Autre
- Salle de bain attenante4ième étage8' 3.9" x 5' 9.9"Autre
- Salle de bain attenante4ième étage11' 5" x 5' 9"Autre
- Chambre à coucher4ième étage11' 3.9" x 12'Autre
- Chambre à coucher principale4ième étage12' 3.9" x 13'Autre
- Salle polyvalenteSous-sol11' 2" x 12' 5"Autre
- ServiceSous-sol10' 9.9" x 4' 8"Autre
Agents de cette inscription
Demandez plus d’infos
Demandez plus d’infos
Emplacement
224 Copperfield Lane SE, Calgary, Alberta, T2Z 4T3 Canada
Autour de cette propriété
En savoir plus au sujet du quartier et des commodités autour de cette résidence.
Demander de l’information sur le quartier
En savoir plus au sujet du quartier et des commodités autour de cette résidence
Demander maintenantCalculatrice de versements hypothécaires
- $
- %$
- %
- Capital et intérêts 0
- Impôt foncier 0
- Frais de copropriété 0

