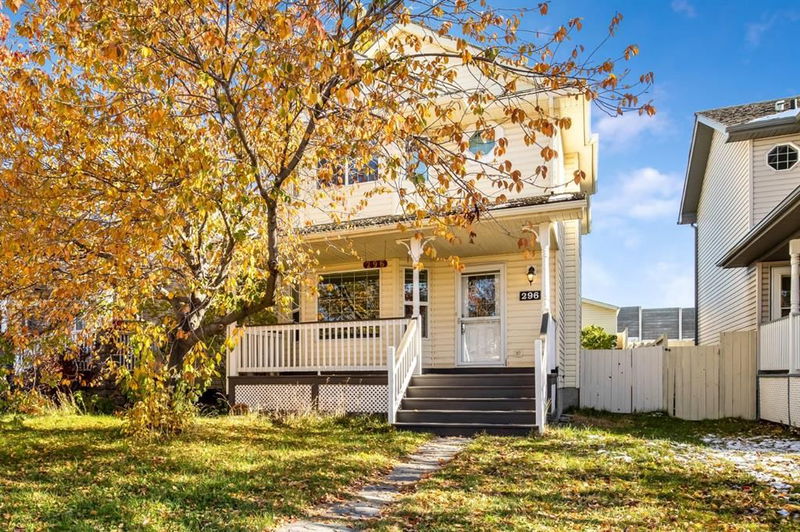Caractéristiques principales
- MLS® #: A2156863
- ID de propriété: SIRC2145501
- Type de propriété: Résidentiel, Maison unifamiliale détachée
- Aire habitable: 1 382,19 pi.ca.
- Construit en: 1999
- Chambre(s) à coucher: 3
- Salle(s) de bain: 2+2
- Stationnement(s): 2
- Inscrit par:
- RE/MAX First
Description de la propriété
- Open house Nov 3 1pm-3pm - Charming Home with Front Porch and Double Garage in McKenzie Lake -
This fully finished home offers outstanding value in sought-after community of McKenzie Lake, blending a versatile floorpan with the charm of a mature neighbourhood. The home features fresh paint, new carpet and is vacant for a quick possession.
As you arrive, you’ll be welcomed by a spacious front veranda that enhances the curb appeal and invites you to enjoy your morning coffee. Step inside to discover an open living room with plenty of natural light, thanks to its large west-facing windows. The bright white kitchen offers ample cabinetry and counter space and an island that can be expanded and opens seamlessly to the dining area for effortless entertaining.
Upstairs, you’ll find a large master suite with double closets and a private 4-piece ensuite. Two additional bedrooms share another 4-piece bathroom, ideal for family or guests.
The fully finished basement expands your living space, featuring a generous family room, a 2-piece bath, laundry area, and plenty of storage.
Outdoors, the fenced and landscaped yard offers privacy and the perfect setting for relaxation or entertaining on the large deck. Plus, the double garage provides ample room for vehicles and additional storage.
Located in a friendly community with fantastic neighbours,- a well-established neighbourhood close to schools, parks, and shopping.
Don’t miss this opportunity! Schedule a viewing today and experience all this charming McKenzie Lake home has to offer.
Pièces
- TypeNiveauDimensionsPlancher
- EntréePrincipal7' x 4'Autre
- SalonPrincipal19' 2" x 11' 11"Autre
- CuisinePrincipal14' 9.6" x 7' 9.9"Autre
- Salle à mangerInférieur8' 6.9" x 7' 8"Autre
- Chambre à coucher principaleInférieur13' 9.9" x 13' 3.9"Autre
- Chambre à coucherInférieur9' 5" x 9' 3"Autre
- Chambre à coucherInférieur11' 11" x 9' 3"Autre
- Salle familialeSous-sol15' 5" x 11' 5"Autre
- Salle polyvalenteSous-sol7' 2" x 5' 6.9"Autre
- Salle de lavageSous-sol9' x 6' 3.9"Autre
- ServiceSous-sol7' 9.6" x 4' 8"Autre
- RangementSous-sol5' 3.9" x 3' 9.9"Autre
- Salle de bain attenantePrincipal6' 6.9" x 3' 9.6"Autre
- Salle de bainsSous-sol8' 2" x 4' 11"Autre
- Salle de bain attenanteInférieur7' 8" x 4' 11"Autre
- Salle de bainsSous-sol9' x 6' 3.9"Autre
Agents de cette inscription
Demandez plus d’infos
Demandez plus d’infos
Emplacement
296 Mt Aberdeen Close SE, Calgary, Alberta, T2Z 3N4 Canada
Autour de cette propriété
En savoir plus au sujet du quartier et des commodités autour de cette résidence.
Demander de l’information sur le quartier
En savoir plus au sujet du quartier et des commodités autour de cette résidence
Demander maintenantCalculatrice de versements hypothécaires
- $
- %$
- %
- Capital et intérêts 0
- Impôt foncier 0
- Frais de copropriété 0

