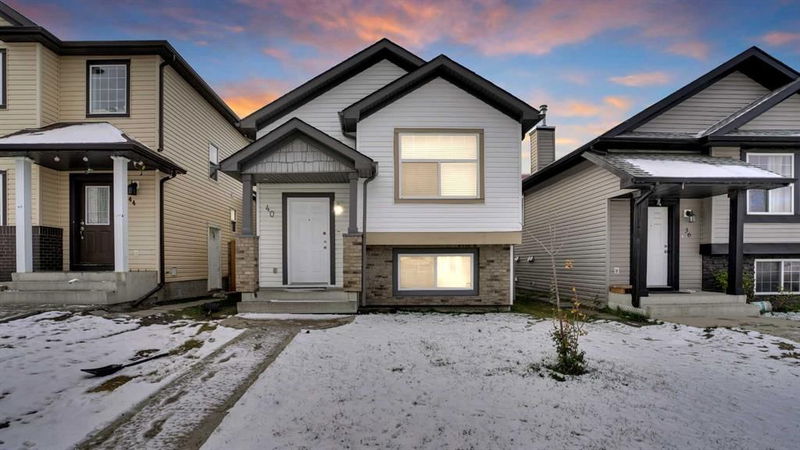Caractéristiques principales
- MLS® #: A2175398
- ID de propriété: SIRC2145497
- Type de propriété: Résidentiel, Maison unifamiliale détachée
- Aire habitable: 909 pi.ca.
- Construit en: 2004
- Chambre(s) à coucher: 3+2
- Salle(s) de bain: 2
- Stationnement(s): 2
- Inscrit par:
- DreamHouse Realty Ltd.
Description de la propriété
Welcome to this FULLY DEVELOPED 3-BEDROOM BI-LEVEL Home with a 2-BEDROOM LEGAL BASEMENT SUITE & DOUBLE DETACHED GARAGE in Saddleridge! Ideal for investors seeking decent rental cash flow or first-time home buyers looking to accelerate their mortgage payments with a basement rental.
The main floor boasts a vaulted ceiling, a cozy living room, and an open-concept kitchen adjacent to the dining room. There are 3 spacious bedrooms, including a primary bedroom, and a 4-piece bath completes this level.
The spacious and bright basement features laundry room, 2 bedrooms, a large family room (with potential to add a 3rd bedroom), a dining area, a 4-piece bath, and a 2nd kitchen in the LEGAL SUITE.
Out back, enjoy the convenience of a double detached garage and a paved back lane.
This home is located on a quiet street yet close to all amenities: transit, Saddletowne LRT, shopping, schools, parks, playgrounds, the airport, downtown, and major highways.
Pièces
- TypeNiveauDimensionsPlancher
- Chambre à coucher principalePrincipal11' 5" x 10' 9"Autre
- CuisinePrincipal16' x 12' 2"Autre
- Salle à mangerPrincipal13' 9.6" x 10' 8"Autre
- Chambre à coucherPrincipal9' 6.9" x 8' 6"Autre
- SalonPrincipal15' 3" x 10' 9.9"Autre
- FoyerPrincipal3' 9" x 7' 6.9"Autre
- Chambre à coucherPrincipal10' 9.9" x 8' 2"Autre
- Salle de bainsPrincipal5' 6" x 8' 2"Autre
- Hall d’entrée/VestibuleSous-sol6' 3" x 4' 2"Autre
- ServiceSous-sol9' 9" x 8' 8"Autre
- Salle familialeSous-sol15' 9.6" x 10' 6"Autre
- Salle à mangerSous-sol11' 9" x 9' 3.9"Autre
- Chambre à coucherSous-sol10' 9" x 8' 11"Autre
- CuisineSous-sol11' 9" x 11'Autre
- Salle de bainsSous-sol4' 11" x 7' 5"Autre
- Hall d’entrée/VestibuleSous-sol3' 8" x 3' 3"Autre
- Chambre à coucherSous-sol10' 9" x 8' 9"Autre
Agents de cette inscription
Demandez plus d’infos
Demandez plus d’infos
Emplacement
40 Saddlefield Road NE, Calgary, Alberta, T3J 4Z8 Canada
Autour de cette propriété
En savoir plus au sujet du quartier et des commodités autour de cette résidence.
Demander de l’information sur le quartier
En savoir plus au sujet du quartier et des commodités autour de cette résidence
Demander maintenantCalculatrice de versements hypothécaires
- $
- %$
- %
- Capital et intérêts 0
- Impôt foncier 0
- Frais de copropriété 0

