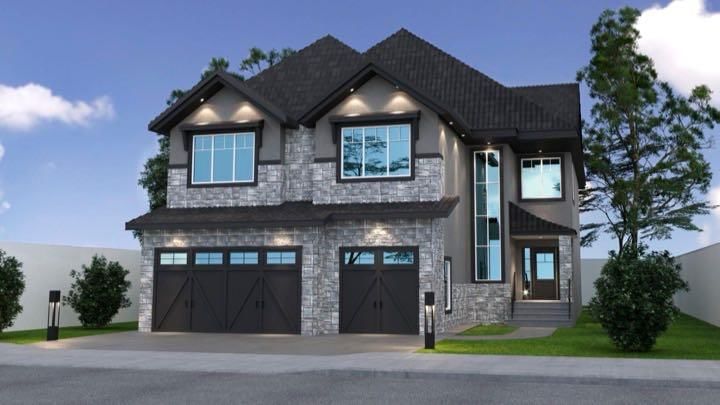Caractéristiques principales
- MLS® #: A2174907
- ID de propriété: SIRC2145493
- Type de propriété: Résidentiel, Maison unifamiliale détachée
- Aire habitable: 3 492 pi.ca.
- Construit en: 2024
- Chambre(s) à coucher: 5
- Salle(s) de bain: 4
- Stationnement(s): 3
- Inscrit par:
- RE/MAX House of Real Estate
Description de la propriété
Introducing this beautiful family home offering 5 bedrooms and 4 full bathrooms spanning across an impressive 3,492 square feet of living space. The main floor features soaring 10' ceilings, while the triple attached garage offers plenty of parking and storage solutions. Inside is adorned in natural light and boasts 8' doors on all levels, hardwood flooring on the main and plush carpet on the stairs and upper, and stunning feature walls. The magnificent kitchen will entice your inner chef with quartz conetertops, gorgeous kitchen cabinetry, and an impressive appliance package including gas cooktop and a built-in wall oven. Homeowners will love the butlers pantry that leads to an additional walk-in pantry for all your food/appliance storage. Effortlessly flowing off the kitchen is a spacious dining room with sliding glass doors to the rear yard, and an inviting living room, anchored by a gas fireplace. The main floor also features a bedroom and full bath, ideally functioning as a home office or family members who prefer to avoid stairs. As you ascend the the second level you'll find an impressive bonus room with with a convenient coffee bar, laundry room, and 4 generous bedrooms for the growing family. The serene primary is the ultimate retreat for unwinding and is complete with a massive walk-in closet, and luxurious 5pc ensuite showcasing a relaxing soaker tub, double vanity, and glass enclosed shower with rainfall shower head. The undeveloped walk-out lower level offers 9' ceilings and is ready for your creative design. The home's exterior features a spacious deck for those diners alfresco and sunken patio. This stunning build comes with a Smart Home Package including smart doorbell, two google mini speakers, and a Nest Thermostat. Home is roughed info security, AC, and central-vac. Situated on a quiet street in Legacy with easy access to walking paths along the ridge, schools, and several shopping/dining experiences at the Township Shopping Centre or nearby Shawnessy Shopping Centre.
Pièces
- TypeNiveauDimensionsPlancher
- CuisinePrincipal13' 5" x 19' 8"Autre
- Salle à mangerPrincipal12' x 13'Autre
- SalonPrincipal14' 9.9" x 15'Autre
- Garde-mangerPrincipal6' x 9'Autre
- Pièce bonusInférieur22' 6" x 13'Autre
- VestibulePrincipal6' 6" x 10' 6"Autre
- Salle de lavageInférieur6' 9" x 7'Autre
- Chambre à coucher principaleInférieur16' x 12' 8"Autre
- Chambre à coucherInférieur10' x 12' 3.9"Autre
- Chambre à coucherInférieur10' x 12'Autre
- Chambre à coucherInférieur10' x 12'Autre
- Chambre à coucherPrincipal12' x 12' 6"Autre
- Salle de bain attenanteInférieur0' x 0'Autre
Agents de cette inscription
Demandez plus d’infos
Demandez plus d’infos
Emplacement
72 Legacy Woods Crescent SE, Calgary, Alberta, T2X 0X7 Canada
Autour de cette propriété
En savoir plus au sujet du quartier et des commodités autour de cette résidence.
Demander de l’information sur le quartier
En savoir plus au sujet du quartier et des commodités autour de cette résidence
Demander maintenantCalculatrice de versements hypothécaires
- $
- %$
- %
- Capital et intérêts 0
- Impôt foncier 0
- Frais de copropriété 0

