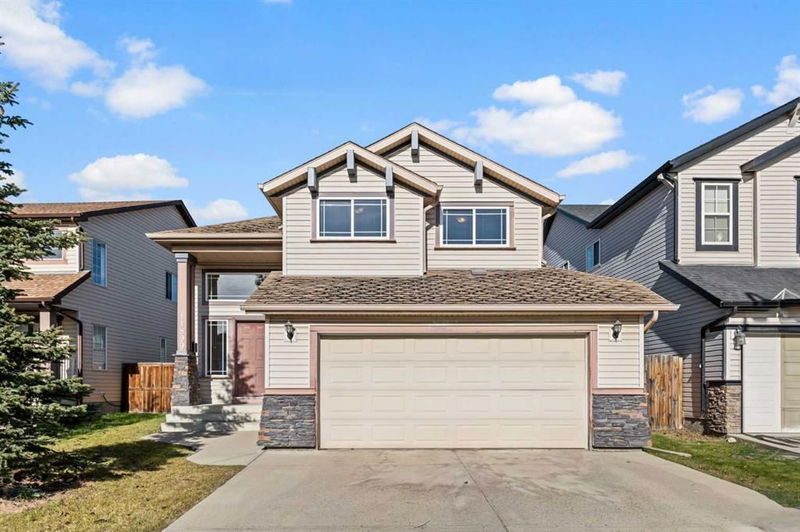Caractéristiques principales
- MLS® #: A2175530
- ID de propriété: SIRC2145444
- Type de propriété: Résidentiel, Maison unifamiliale détachée
- Aire habitable: 1 479,53 pi.ca.
- Construit en: 2006
- Chambre(s) à coucher: 3+1
- Salle(s) de bain: 3
- Stationnement(s): 4
- Inscrit par:
- CIR Realty
Description de la propriété
FULLY FINISHED HOME WITH A/C | Walk into a foyer that has amazing scale & access to the attached garage, upper AND lower levels! This is one of the most unique layouts you will walk into, boasting a wide open concept with VAULTED CEILING & natural light flooding the main floor from one end to the other! Your kitchen is functional boasting a large pantry, plenty of counter space, garburator(to be installed) & an island - an entertainer's dream or the perfect layout for a young family who always want to have sight of their kids! This level showcases gorgeous oak trim, main floor laundry and a clean 4 piece bathroom! Only a few steps up and you will find two bedrooms that exude character with their slanted ceilings & bright south facing windows! The LOWER LEVEL FEELS HUGE with its 9FT CEILINGS & a layout that allows for separate entertainment sections. This level also boasts another bedroom with access to the 3 piece bathroom & across the way is yet ANOTHER LAUNDRY ROOM! Dreaming of a pool table, foosball, gym or theatre space ? Dream it up & make it happen as you've got the space!! The possibilities are endless with this layout as shown in the virtually staged AI photos!! Your large deck hosts a direct gas line for your BBQ & is set up with storage underneath. Enjoy one of the largest, flat lots in Coventry Hills that has a fully fenced backyard and paved alley access!! This home has character, plenty of storage, AIR CONDITIONING & is ready for the next family to make memories in - and outside!! Book your showing before this opportunity is gone! **Shingles, Eaves, Siding etc etc being replaced by insurance**
Pièces
- TypeNiveauDimensionsPlancher
- Salle de bain attenantePrincipal8' 8" x 6' 9.6"Autre
- Salle de bains2ième étage5' 9.6" x 9' 5"Autre
- Salle à mangerPrincipal12' 8" x 13' 2"Autre
- FoyerPrincipal8' 11" x 9' 8"Autre
- CuisinePrincipal15' x 13' 9.9"Autre
- SalonPrincipal15' 2" x 13' 9.6"Autre
- Chambre à coucher principalePrincipal15' 3.9" x 13' 9.9"Autre
- Chambre à coucher2ième étage13' 5" x 8' 3.9"Autre
- Chambre à coucher2ième étage15' 3" x 8' 6"Autre
- Salle de bainsSupérieur5' x 8' 6.9"Autre
- Chambre à coucherSupérieur14' 6" x 12' 9.6"Autre
- Salle de jeuxSupérieur26' 2" x 26' 9.6"Autre
- RangementSupérieur11' 5" x 18' 2"Autre
Agents de cette inscription
Demandez plus d’infos
Demandez plus d’infos
Emplacement
11899 Coventry Hills Way NE, Calgary, Alberta, T3K 6J7 Canada
Autour de cette propriété
En savoir plus au sujet du quartier et des commodités autour de cette résidence.
Demander de l’information sur le quartier
En savoir plus au sujet du quartier et des commodités autour de cette résidence
Demander maintenantCalculatrice de versements hypothécaires
- $
- %$
- %
- Capital et intérêts 0
- Impôt foncier 0
- Frais de copropriété 0

