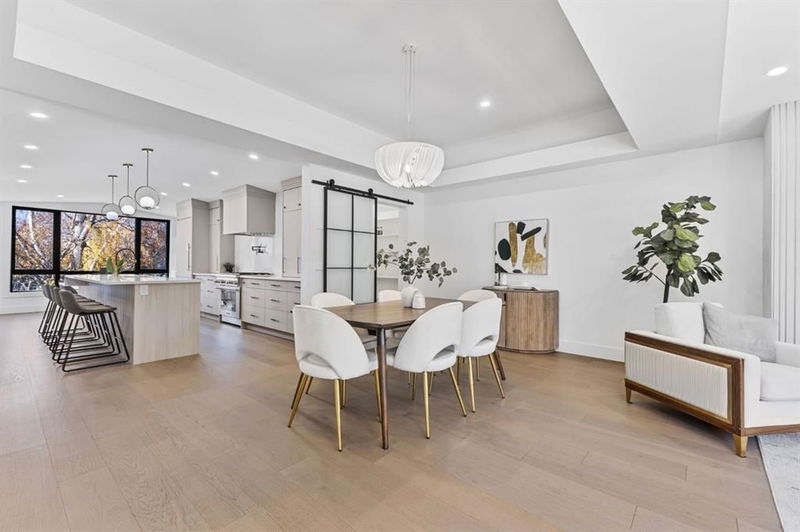Caractéristiques principales
- MLS® #: A2174354
- ID de propriété: SIRC2145399
- Type de propriété: Résidentiel, Maison unifamiliale détachée
- Aire habitable: 1 825 pi.ca.
- Construit en: 1962
- Chambre(s) à coucher: 3+2
- Salle(s) de bain: 3
- Stationnement(s): 4
- Inscrit par:
- Century 21 Bamber Realty LTD.
Description de la propriété
Discover a hidden gem that’s larger than it appears, boasting a luxury renovation with quality and craftsmanship that is unmatched! Located in the coveted community of Foothills Estates within Collingwood, this exceptionally designed home creates a unique opportunity to get into a neighbourhood that is on the cusp of massive, luxury redevelopment. Surrounded by several properties undergoing large scale renovation and custom high end new builds, you are achieving incredible value with a move in ready stunning home! With 5-bedroom, 3-bath, this sprawling bungalow offers just shy of 3200 square feet of exquisite living space. Step into luxury with this home that features an elegant chef's kitchen complete with gas range, built in high-end appliances, large island with reeding detail and a dreamy butler’s pantry. Beautiful tray vaulted ceiling captures the dining area perfectly while allowing for an open concept flow and feel into a bright welcoming family room. The main floor hosts the primary suite with stunning 12 foot ceilings, an ensuite complete with steam shower and walk-in closet fitted with a laundry steamer. 2 additional bedrooms both with custom built wardrobes and a full bathroom complete this floor. An extra wide staircase invites you into the lower level of this home. Beautiful deep window wells allows for a flood of natural light throughout the finished basement. A dry bar, generous sized family room, 2 additional bedrooms, flex room, laundry, full bathroom, along with a functional mudroom that walks through to the attached garage complete this level. Don't miss the adorable and convenient dog wash in the mudroom! Other highlights of this professionally renovated home is the newly laid rubber driveway, air conditioning, newly constructed roof, and an HRV system. Situated on a huge lot, this property offers ample space for outdoor activities and entertainment. Additionally, a heated workshop provides a perfect space for hobbies or projects. This meticulously designed bungalow combines modern amenities with spacious living, making it a dream home for those seeking both comfort and style. This gem is a must see in person to fully appreciate how gorgeous it is!
Pièces
- TypeNiveauDimensionsPlancher
- CuisinePrincipal18' x 16' 9"Autre
- Salle familialePrincipal14' 3.9" x 17'Autre
- Salle à mangerPrincipal10' 8" x 17'Autre
- Coin repasPrincipal7' 6.9" x 13' 9.6"Autre
- Garde-mangerPrincipal9' 8" x 4' 6"Autre
- FoyerPrincipal6' 5" x 8'Autre
- Chambre à coucher principalePrincipal12' 2" x 11' 9.9"Autre
- Penderie (Walk-in)Principal11' 9" x 4' 11"Autre
- Chambre à coucherPrincipal13' x 13' 9.6"Autre
- Chambre à coucherPrincipal12' 9.6" x 12' 3"Autre
- Salle de bain attenantePrincipal7' 11" x 8' 6"Autre
- Salle de bainsPrincipal12' 9.6" x 5'Autre
- Salle de jeuxSous-sol22' 5" x 12' 2"Autre
- Chambre à coucherSous-sol10' 9.9" x 12' 9.9"Autre
- Chambre à coucherSous-sol7' 11" x 11' 3.9"Autre
- Bureau à domicileSous-sol11' 2" x 13'Autre
- Salle de bainsSous-sol7' 3" x 8' 9.6"Autre
Agents de cette inscription
Demandez plus d’infos
Demandez plus d’infos
Emplacement
80 Clarendon Road NW, Calgary, Alberta, T2L 0P3 Canada
Autour de cette propriété
En savoir plus au sujet du quartier et des commodités autour de cette résidence.
Demander de l’information sur le quartier
En savoir plus au sujet du quartier et des commodités autour de cette résidence
Demander maintenantCalculatrice de versements hypothécaires
- $
- %$
- %
- Capital et intérêts 0
- Impôt foncier 0
- Frais de copropriété 0

