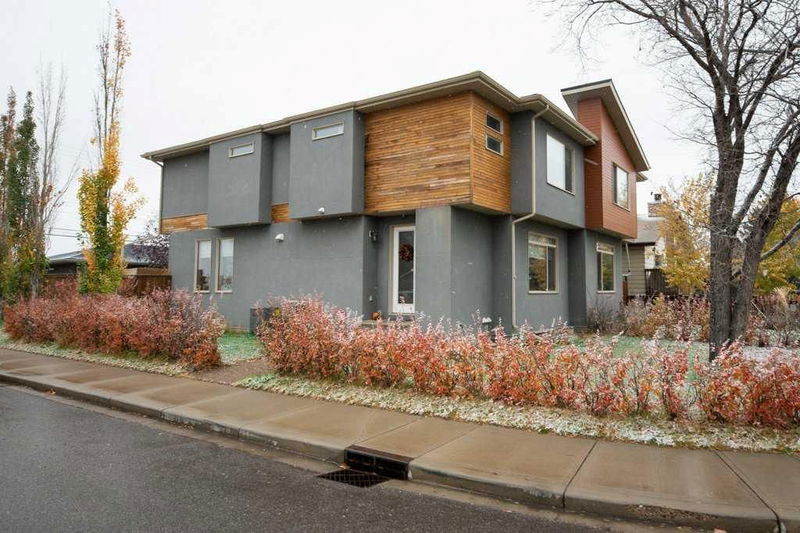Caractéristiques principales
- MLS® #: A2174345
- ID de propriété: SIRC2145385
- Type de propriété: Résidentiel, Autre
- Aire habitable: 1 846,37 pi.ca.
- Construit en: 2014
- Chambre(s) à coucher: 3+1
- Salle(s) de bain: 3+1
- Stationnement(s): 2
- Inscrit par:
- RE/MAX Realty Professionals
Description de la propriété
FULLY DEVELOPED // 4 BEDS + 3.5 BATHS // LOW MAINTENANCE BACKYARD // DOUBLE GARAGE // UNDERGROUND SPRINKLERS // AIR CONDITIONING // & MORE // Step into this Fully Finished, Semi-Detached Home where style meets functionality. Located on a corner lot, this home is spacious, open & bright! The Front Entry is welcoming & offers a Flex Space off the front which could be used as a second Living Room, Play Room for Kids or perhaps an Office. 9’ Ceilings & Hardwood Floors span the Main Level as the Kitchen, Dining Area & Family/Living Room seamlessly flow together. The Kitchen offers a large Centre Island with seating for 4, a spacious Pantry, Quartz Countertops & Stainless Steel Appliances to include a Gas Stove, Built-In Microwave & Refrigerator with Water/Ice. Plenty of space for a large Dining Table! The Family/Living Room offers a cozy Gas Fireplace & access out to the Backyard, which is virtually maintenance free with a concrete Patio & landscaping to include artificial turf. The Upper Level has been upgraded to Vinyl Plank Flooring and offers a Primary Retreat complete with 5 Piece En-Suite with Soaker Tub, Dual Sinks & Glass Shower. The Walk-In Closet is spacious & offers plenty of storage. Upper Laundry, a 4-Piece Bath, Bedroom #2 & Bedroom #3 completes this level. The Basement is Fully Finished and offers many options for furniture placement. Set-up a Media/Entertainment Area as well as a Flex Area for either Workout Equipment, a Poker or Foosball Table, an Art/Crafts Space or simply another Play Area for the Kids. A Built-In Bar, Storage Room, another 4-Piece Bath & Bedroom #4 with Walk-In Closet completes this level, with Vinyl Plank Flooring throughout too. Air Conditioning included! With only minutes to Downtown via Edmonton Trail or Deerfoot Trail, this is a fantastic opportunity in a quiet, accessible location close to Pathways & Parks. Book a viewing today!
Pièces
- TypeNiveauDimensionsPlancher
- Salle à mangerPrincipal9' 11" x 13' 2"Autre
- Salle familialePrincipal10' 9.6" x 13' 2"Autre
- CuisinePrincipal15' 11" x 17' 2"Autre
- SalonPrincipal13' 3" x 11' 9.6"Autre
- Chambre à coucher2ième étage9' 11" x 12' 9.9"Autre
- Chambre à coucher2ième étage9' 9.9" x 13'Autre
- Chambre à coucher principale2ième étage13' 3.9" x 18'Autre
- AutreSous-sol6' 9" x 7'Autre
- Chambre à coucherSous-sol12' 5" x 9' 11"Autre
- Salle de jeuxSous-sol19' 3" x 13'Autre
- ServiceSous-sol6' 3.9" x 8' 8"Autre
Agents de cette inscription
Demandez plus d’infos
Demandez plus d’infos
Emplacement
3502 5 Street NE, Calgary, Alberta, T2E 2K2 Canada
Autour de cette propriété
En savoir plus au sujet du quartier et des commodités autour de cette résidence.
Demander de l’information sur le quartier
En savoir plus au sujet du quartier et des commodités autour de cette résidence
Demander maintenantCalculatrice de versements hypothécaires
- $
- %$
- %
- Capital et intérêts 0
- Impôt foncier 0
- Frais de copropriété 0

