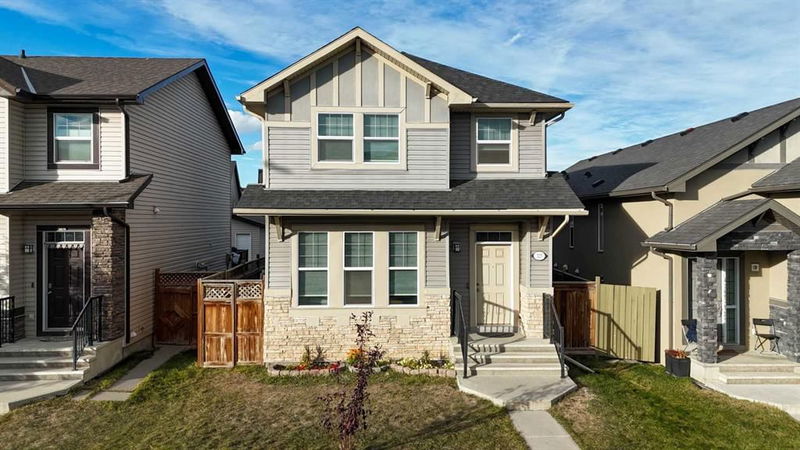Caractéristiques principales
- MLS® #: A2175585
- ID de propriété: SIRC2145316
- Type de propriété: Résidentiel, Maison unifamiliale détachée
- Aire habitable: 1 538,97 pi.ca.
- Construit en: 2011
- Chambre(s) à coucher: 3+1
- Salle(s) de bain: 2+1
- Stationnement(s): 2
- Inscrit par:
- MaxWell Central
Description de la propriété
Step Into this beautiful & spacious home with 4 bedroom, 2.5-bathroom truly sounds like a gem, perfectly designed for modern family living. The main floor boasts a stunning kitchen with all-new appliances, centrally located for easy access to both the bright living room at the front and a cozy dining area at the back. A convenient mudroom leads to the backyard, which features a large deck, patio, and a double-car garage—perfect for outdoor gatherings and storage. Upstairs, the primary bedroom offers a walk-in closet and a private ensuite, while two additional well-sized bedrooms share a common bathroom. The partially finished basement adds extra space with a bonus bedroom, laundry area, and plenty of storage, making it ideal for guests or as a multifunctional area. The location is exceptional, with proximity to transit, schools, parks, shopping mall, and major routes, including Metis Trail, Country Hills, and Stoney Trail. This home is truly a steal—don’t miss out on this incredible opportunity!” Book your showings today as this beautiful house won't last long.
Pièces
- TypeNiveauDimensionsPlancher
- Salle de bainsPrincipal5' x 5' 9.9"Autre
- Salle à mangerPrincipal8' 9.9" x 14' 9.9"Autre
- CuisinePrincipal8' 9" x 16' 5"Autre
- SalonPrincipal15' 6" x 14' 8"Autre
- VestibulePrincipal7' 6.9" x 5' 9"Autre
- Salle de bains2ième étage8' x 8' 9.6"Autre
- Salle de bain attenante2ième étage5' x 9' 3.9"Autre
- Chambre à coucher principale2ième étage14' 6.9" x 11' 2"Autre
- Chambre à coucher2ième étage12' 5" x 11' 3.9"Autre
- Chambre à coucher2ième étage10' 5" x 9' 3"Autre
- Penderie (Walk-in)2ième étage5' 9.6" x 9' 3"Autre
- Chambre à coucherSous-sol9' 8" x 13' 9.6"Autre
Agents de cette inscription
Demandez plus d’infos
Demandez plus d’infos
Emplacement
325 Skyview Springs Gardens NE, Calgary, Alberta, T3N 0B6 Canada
Autour de cette propriété
En savoir plus au sujet du quartier et des commodités autour de cette résidence.
Demander de l’information sur le quartier
En savoir plus au sujet du quartier et des commodités autour de cette résidence
Demander maintenantCalculatrice de versements hypothécaires
- $
- %$
- %
- Capital et intérêts 0
- Impôt foncier 0
- Frais de copropriété 0

