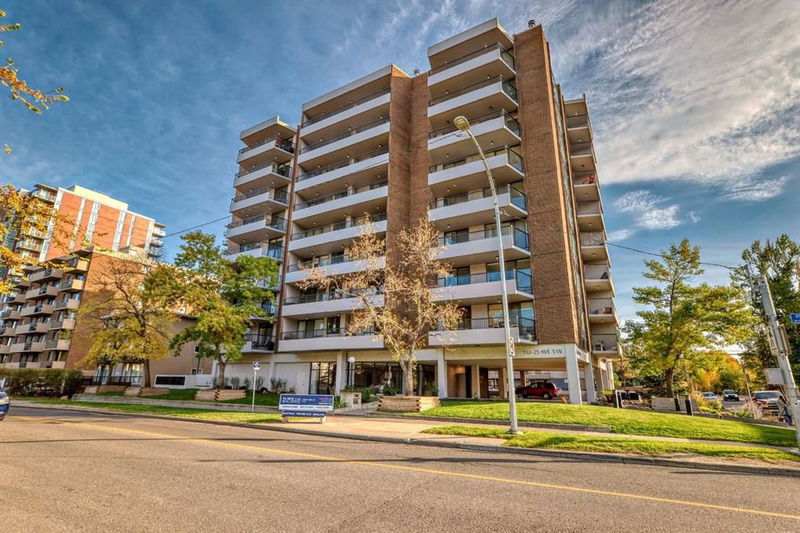Caractéristiques principales
- MLS® #: A2175416
- ID de propriété: SIRC2145266
- Type de propriété: Résidentiel, Condo
- Aire habitable: 1 202,41 pi.ca.
- Construit en: 1976
- Chambre(s) à coucher: 2
- Salle(s) de bain: 2
- Stationnement(s): 1
- Inscrit par:
- Real Broker
Description de la propriété
This stunning 2 bed, 2 bath corner unit has recently undergone extensive professional renovations, showcasing over 1,200 sq. ft. of upscale living space. Enjoy an abundance of natural light and breathtaking views of the city skyline from your spacious kitchen, complete with a stylish LED kitchen faucet, a sleek quartz countertop, and a beautiful waterfall backsplash, all enhanced by brand new stainless steel appliances. The oversized peninsula offers ample space for dining and entertaining in style. Retreat to the master suite featuring double sinks in the ensuite, luxurious LED de-fogging mirrors, and a generous walk-in closet, along with a private balcony for your morning coffee. The second bedroom is perfect for guests or as a home office. With flat ceilings, two balconies, and plenty of storage throughout, this unit is designed for modern luxury living. Located in one of Calgary’s most sought-after neighborhoods, you’re just steps away from the vibrant 4th Street shopping and dining district, the scenic Elbow River, The Repsol Centre, and Stampede Park. Benefit from the building’s recent upgrades, including new windows, elevator, and enhanced security systems, as well as a healthy reserve fund that ensures long-term stability. An underground parking stall adds to your convenience. Don’t miss this incredible opportunity to live in a well-maintained building that embodies elegance and luxury in the heart of the city!
Pièces
- TypeNiveauDimensionsPlancher
- Chambre à coucher principalePrincipal12' 2" x 12' 8"Autre
- Chambre à coucherPrincipal12' x 9' 9.9"Autre
- SalonPrincipal16' 5" x 14' 6.9"Autre
- Penderie (Walk-in)Principal8' x 6' 11"Autre
- Salle de bainsPrincipal4' 11" x 7' 9"Autre
- Salle de bain attenantePrincipal6' 3" x 10' 3.9"Autre
- Salle de lavagePrincipal7' 11" x 6' 9.9"Autre
- FoyerPrincipal5' 3.9" x 6'Autre
- Hall d’entrée/VestibulePrincipal20' 9.6" x 6' 3.9"Autre
- CuisinePrincipal13' 2" x 9' 3.9"Autre
- Salle à mangerPrincipal13' 9.9" x 8' 9.9"Autre
Agents de cette inscription
Demandez plus d’infos
Demandez plus d’infos
Emplacement
133 25 Avenue SW #7D, Calgary, Alberta, T2S 0K8 Canada
Autour de cette propriété
En savoir plus au sujet du quartier et des commodités autour de cette résidence.
Demander de l’information sur le quartier
En savoir plus au sujet du quartier et des commodités autour de cette résidence
Demander maintenantCalculatrice de versements hypothécaires
- $
- %$
- %
- Capital et intérêts 0
- Impôt foncier 0
- Frais de copropriété 0

