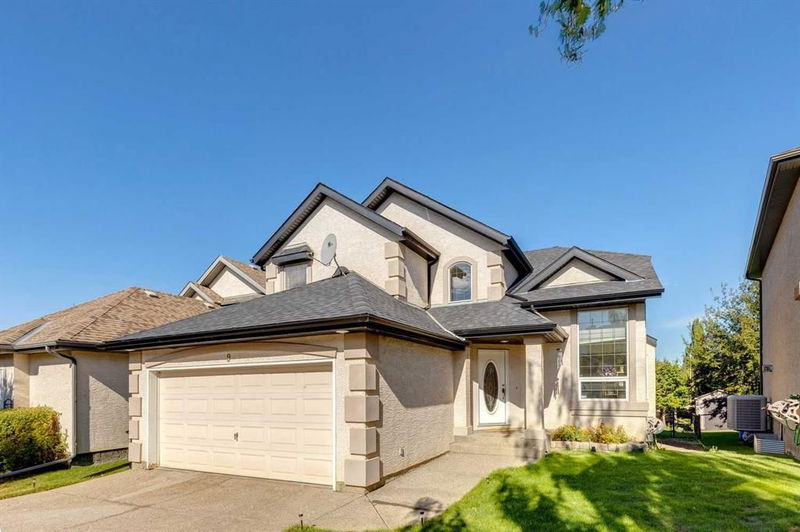Caractéristiques principales
- MLS® #: A2161840
- ID de propriété: SIRC2143730
- Type de propriété: Résidentiel, Maison unifamiliale détachée
- Aire habitable: 2 230,59 pi.ca.
- Construit en: 2000
- Chambre(s) à coucher: 3+1
- Salle(s) de bain: 3+1
- Stationnement(s): 4
- Inscrit par:
- Century 21 Bamber Realty LTD.
Description de la propriété
Exceptional value in this well-maintained, renovated home! Features include an impressive 17-foot high ceiling in the front foyer and living room, along with an open-to-above ceiling in the family room. This beautiful two-story family home boasts 3 bedrooms on the second floor, 1 bedroom in the basement, a den/office on the main floor, and 4 bathrooms. Situated on a large, beautifully fenced lot in a quiet cul-de-sac, this home is conveniently located near schools, walking paths, and a playground. Upon entering, you are greeted by the bright foyer that opens to the inviting living and dining rooms. The family room features a lovely gas fireplace with a stone surround and large windows that flood the space with natural light, offering a view of the picturesque backyard. The spacious, renovated kitchen includes granite countertops, a corner pantry, and ample cabinet space for family gatherings. It seamlessly connects to the dining nook and family room. Additionally, there is a conveniently located main floor laundry. The second floor features a large master bedroom with a 4-piece ensuite and a walk-in closet, along with a 4-piece main bathroom and two additional generously sized bedrooms. The fully developed basement offers a recreational room, a 4th bedroom, and another 4-piece bathroom. Recent upgrades include luxury vinyl plank flooring on the main and second floors, a new fridge and dishwasher, fresh paint (2024), and a finished garage. This is a fantastic property in a wonderful location, close to all amenities!
Pièces
- TypeNiveauDimensionsPlancher
- Salle familialePrincipal14' 6" x 14' 6"Autre
- SalonPrincipal11' x 11'Autre
- Salle à mangerPrincipal9' x 13'Autre
- CuisinePrincipal12' x 13'Autre
- Bureau à domicilePrincipal10' 6" x 10' 6"Autre
- Coin repasPrincipal8' 6" x 10'Autre
- Chambre à coucher principale2ième étage12' 6" x 18'Autre
- Chambre à coucher2ième étage10' x 10' 6"Autre
- Chambre à coucher2ième étage10' x 11' 6"Autre
- Salle de jeuxSous-sol13' 6" x 31' 6"Autre
- Chambre à coucherSous-sol10' 6" x 10' 6"Autre
Agents de cette inscription
Demandez plus d’infos
Demandez plus d’infos
Emplacement
9 Cranwell Place SE, Calgary, Alberta, T3M 1A2 Canada
Autour de cette propriété
En savoir plus au sujet du quartier et des commodités autour de cette résidence.
Demander de l’information sur le quartier
En savoir plus au sujet du quartier et des commodités autour de cette résidence
Demander maintenantCalculatrice de versements hypothécaires
- $
- %$
- %
- Capital et intérêts 0
- Impôt foncier 0
- Frais de copropriété 0

