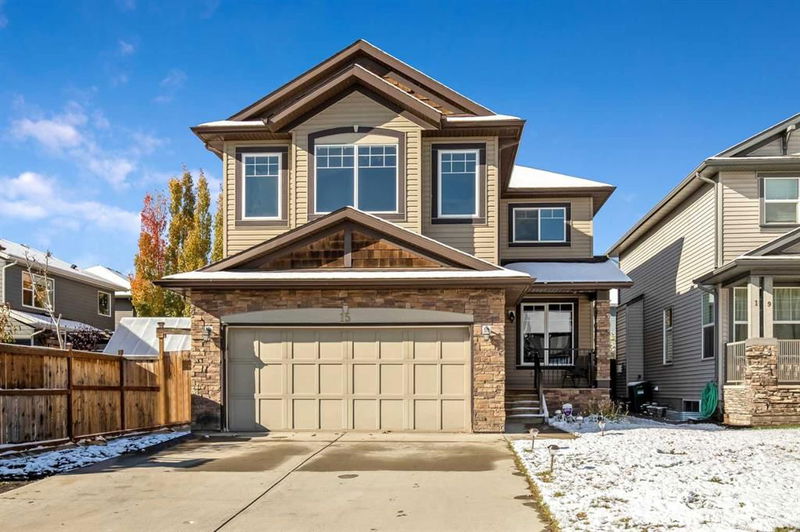Caractéristiques principales
- MLS® #: A2174950
- ID de propriété: SIRC2143676
- Type de propriété: Résidentiel, Maison unifamiliale détachée
- Aire habitable: 2 495,15 pi.ca.
- Construit en: 2011
- Chambre(s) à coucher: 3+1
- Salle(s) de bain: 3+1
- Stationnement(s): 1
- Inscrit par:
- First Place Realty
Description de la propriété
Nestled in the family-friendly community of Silverado, this home spans an impressive 3649 square feet, including a fully developed basement. With five bedrooms, three and a half bathrooms, and a spacious family room, it's designed for comfortable living. As you enter, you'll be captivated by the gleaming hardwood floors that flow through the open living area, showcasing a gas fireplace and a beautiful kitchen equipped with a built-in oven/microwave combo, electric cooktop, and a double-door fridge with an ice and water dispenser.
The main floor also features a den or study room, a laundry area, and a half bath. Upstairs, the expansive master bedroom boasts a luxurious 5-piece ensuite. The upper level is complemented by a large bonus room with vaulted ceilings, two generously sized bedrooms, and a full bath. The fully developed basement includes a spacious bedroom, a 4-piece bath, a wet bar, and an extensive family room, perfect for entertainment or a games room.
Conveniently located close to shopping, schools, public transportation, and Spruce Meadows, known for its horse riding activities, Christmas market, and other events. Walking distance to the K-12 French immersion school. Easy access to Stoney Trail and Macleod Trail for seamless travel across the city. Don’t miss out on this exceptional home—call for your private viewing today!
Pièces
- TypeNiveauDimensionsPlancher
- EntréePrincipal5' 6" x 5' 6"Autre
- CuisinePrincipal14' 6" x 13' 3"Autre
- Salle à mangerPrincipal13' 11" x 9'Autre
- SalonPrincipal15' x 15'Autre
- Bureau à domicilePrincipal12' x 9' 11"Autre
- Salle de lavagePrincipal8' 9" x 5' 6.9"Autre
- VestibulePrincipal9' 6" x 4' 3"Autre
- Chambre à coucher principale2ième étage14' 6" x 13' 11"Autre
- Chambre à coucher2ième étage11' 5" x 10' 3"Autre
- Chambre à coucher2ième étage12' 9.6" x 8' 11"Autre
- Pièce bonus2ième étage18' 11" x 12' 11"Autre
- Chambre à coucherSous-sol13' 9.9" x 11' 3.9"Autre
- Salle familialeSous-sol27' 9" x 14' 3.9"Autre
- AutreSous-sol7' 9" x 2' 3"Autre
- Salle de bainsPrincipal5' 2" x 4' 11"Autre
- Salle de bainsPrincipal8' 6.9" x 4' 11"Autre
- Salle de bain attenante2ième étage0' x 82'Autre
- Salle de bainsSous-sol7' 9" x 4' 11"Autre
Agents de cette inscription
Demandez plus d’infos
Demandez plus d’infos
Emplacement
15 Silverado Skies Manor SW, Calgary, Alberta, T2X 0J7 Canada
Autour de cette propriété
En savoir plus au sujet du quartier et des commodités autour de cette résidence.
Demander de l’information sur le quartier
En savoir plus au sujet du quartier et des commodités autour de cette résidence
Demander maintenantCalculatrice de versements hypothécaires
- $
- %$
- %
- Capital et intérêts 0
- Impôt foncier 0
- Frais de copropriété 0

