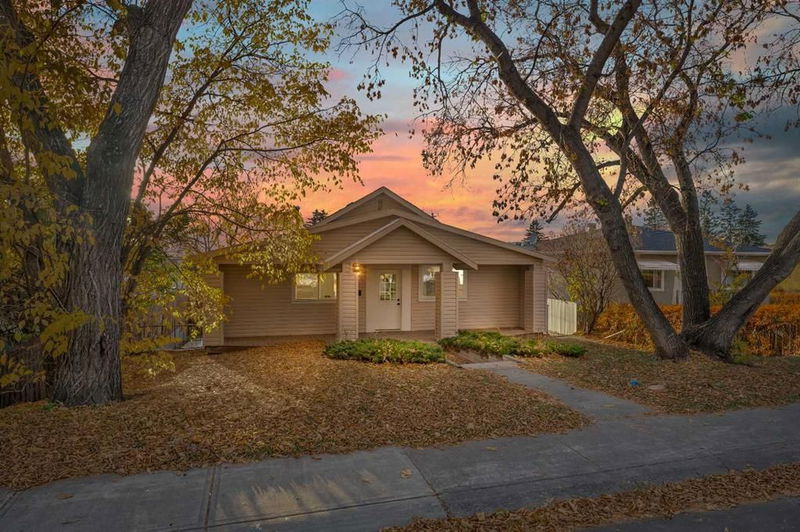Caractéristiques principales
- MLS® #: A2175354
- ID de propriété: SIRC2143667
- Type de propriété: Résidentiel, Maison unifamiliale détachée
- Aire habitable: 951,04 pi.ca.
- Construit en: 1947
- Chambre(s) à coucher: 3+2
- Salle(s) de bain: 3
- Stationnement(s): 2
- Inscrit par:
- Real Broker
Description de la propriété
PERFECT FUTURE DEVELOPMENT! 50' by 120' RC-G LOT - FULLY RENOVATED! ILLEGAL SUITE SEPARATE ENTRY/LAUNDRY! 2 CAR GARAGE, 5 BEDS, 3 BATHS, BACK DECK/LANE - DOWNTOWN VIEWS FROM AN UPSCALE STREET, STEPS FROM A DOG PARK - MODERN DESIGN AND ELEGANT FINISHING - Welcome to your beautiful home that begins with 2 large trees and a lovely front porch. The main level has an OPEN FLOOR PLAN layout with a living room that has a ACCENT WALL FIREPLACE to warm the space and large windows that bring in a lot of natural light. The kitchen is complete with all STAINLESS STEEL APPLIANCES AND AN ISLAND. 3 BEDS AND 2 BATHROOMS, one of which is a 3PC ensuite with Walk in Closet, LAUNDRY and DECK/Backyard access complete this level. The ILLEGAL SUITE BASEMENT WITH SEPARATE ENTRY AND LAUNDRY comes equipped with 2 BEDS, 1 BATH and all STAINLESS STEEL APPLIANCES. This home is in a solid location with shops, schools and parks all close by. This home is also has a NEW hot water tank, NEW furnace and all NEW plumbing water lines and sanitary lines. The 2 CAR DETACHED GARAGE with BACK LANE ACCESS adds to the convenience of this home.
Pièces
- TypeNiveauDimensionsPlancher
- SalonPrincipal10' 6" x 11' 8"Autre
- Salle à mangerPrincipal12' 6.9" x 7' 9"Autre
- CuisinePrincipal12' 6.9" x 15' 6"Autre
- Chambre à coucherPrincipal10' 6" x 9' 5"Autre
- Salle de bainsPrincipal7' 6" x 4' 11"Autre
- Chambre à coucherPrincipal7' 9" x 8' 3.9"Autre
- Salle de bain attenantePrincipal7' 11" x 5' 9.6"Autre
- Chambre à coucher principalePrincipal11' 9.9" x 13' 9.9"Autre
- Chambre à coucher principaleSous-sol10' 9.9" x 10' 5"Autre
- SalonSous-sol10' 9" x 12' 6.9"Autre
- Chambre à coucherSous-sol10' 9" x 9' 5"Autre
- CuisineSous-sol10' 9" x 9' 6"Autre
- FoyerSous-sol4' x 12' 9.6"Autre
- Salle de lavageSous-sol9' 8" x 3' 11"Autre
- Salle de bainsSous-sol6' 9.6" x 6' 11"Autre
- ServiceSous-sol6' 9" x 4' 2"Autre
Agents de cette inscription
Demandez plus d’infos
Demandez plus d’infos
Emplacement
2037 27 Street SE, Calgary, Alberta, T2B 0P8 Canada
Autour de cette propriété
En savoir plus au sujet du quartier et des commodités autour de cette résidence.
Demander de l’information sur le quartier
En savoir plus au sujet du quartier et des commodités autour de cette résidence
Demander maintenantCalculatrice de versements hypothécaires
- $
- %$
- %
- Capital et intérêts 0
- Impôt foncier 0
- Frais de copropriété 0

