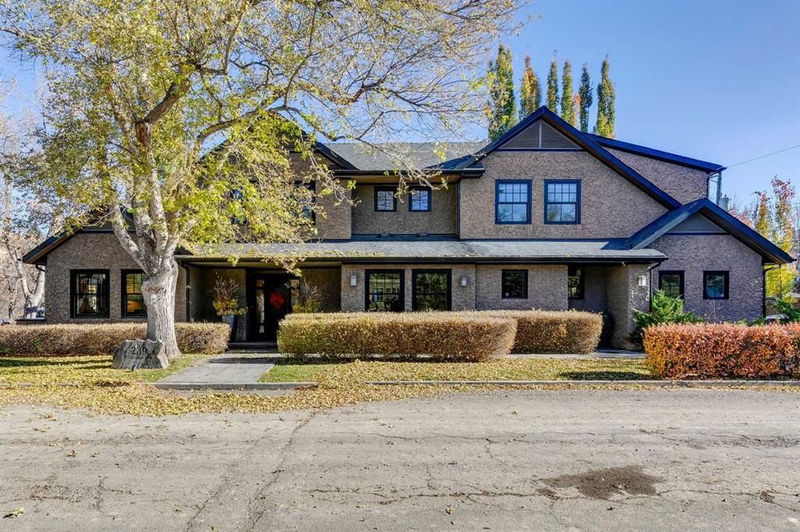Caractéristiques principales
- MLS® #: A2175199
- ID de propriété: SIRC2143661
- Type de propriété: Résidentiel, Maison unifamiliale détachée
- Aire habitable: 3 483,90 pi.ca.
- Construit en: 1943
- Chambre(s) à coucher: 3+1
- Salle(s) de bain: 3+1
- Stationnement(s): 2
- Inscrit par:
- Real Estate Professionals Inc.
Description de la propriété
Nestled in the highly sought-after community of East Elbow Park, this home was fully remodeled/expanded + designed by Marvin DeJong in 2006 + offers a perfect blend of luxury + functionality. Boasting an enviable location facing the river, this residence is an ideal sanctuary for families, offering a serene lifestyle while being within walking distance of some of Calgary’s top schools including Elbow Park Elementary, Rideau Park + Western Canada High. The Glencoe Club, parks, tennis + skating rinks are also just a short stroll away.
Step inside to discover expansive principal rooms + two fabulous outdoor living spaces—perfect for both entertaining + play. The main floor exudes warmth with relaxed living spaces, including a comfy family room that opens onto a large deck and patio, seamlessly connecting indoor + outdoor living. There is also a main-floor den, ideal for those who work from home. All main floor rooms are flexible for varied layout needs. Upstairs, you’ll find three spacious bedrooms, including a large primary suite featuring a luxurious ensuite and two walk-in closets - an abundance of space for clothes lovers. The efficient kitchen is well-appointed with ample cabinetry + counter space + island. Convenient mudroom leading to an oversized double attached garage. The lower level adds versatility with a recreation room, an additional bedroom, and a laundry room, making this home as practical as it is stunning. This property is the perfect blend of elegance, comfort, and family-friendly living with two large outdoor spaces, once with elaborate built in BBQ/outdoor kitchen + dining + the other perfect for playing.
Pièces
- TypeNiveauDimensionsPlancher
- Salle de bainsPrincipal6' x 4' 6.9"Autre
- BoudoirPrincipal14' x 12'Autre
- Salle à mangerPrincipal13' x 13' 8"Autre
- Salle familialePrincipal18' x 15' 5"Autre
- CuisinePrincipal23' 9.6" x 13' 9.9"Autre
- SalonPrincipal13' 11" x 13' 6"Autre
- VestibulePrincipal12' 9.9" x 25' 6.9"Autre
- Salle de jeuxPrincipal17' 2" x 17' 3.9"Autre
- Salle de bains2ième étage13' 9.6" x 6' 6.9"Autre
- Salle de bain attenante2ième étage17' x 11' 5"Autre
- Chambre à coucher2ième étage14' 9.9" x 17' 9"Autre
- Chambre à coucherPrincipal15' 3" x 13' 5"Autre
- Chambre à coucher principale2ième étage17' x 19'Autre
- Penderie (Walk-in)2ième étage17' 3" x 6' 9.9"Autre
- Salle de bainsSous-sol10' 9" x 5' 11"Autre
- Chambre à coucherSous-sol10' 9" x 12' 8"Autre
- Salle de lavageSous-sol10' 9" x 7' 6.9"Autre
- Salle de jeuxSous-sol22' 5" x 28'Autre
- ServiceSous-sol14' x 9' 5"Autre
Agents de cette inscription
Demandez plus d’infos
Demandez plus d’infos
Emplacement
239 37 Avenue SW, Calgary, Alberta, T2S 0V1 Canada
Autour de cette propriété
En savoir plus au sujet du quartier et des commodités autour de cette résidence.
- 24.27% 50 to 64 年份
- 17.99% 35 to 49 年份
- 17.55% 65 to 79 年份
- 11.52% 20 to 34 年份
- 7.86% 15 to 19 年份
- 6.57% 10 to 14 年份
- 5.69% 5 to 9 年份
- 4.6% 0 to 4 年份
- 3.96% 80 and over
- Households in the area are:
- 67.6% Single family
- 29.67% Single person
- 2.4% Multi person
- 0.33% Multi family
- 375 390 $ Average household income
- 168 683 $ Average individual income
- People in the area speak:
- 92.68% English
- 1.61% French
- 1.16% German
- 0.79% English and French
- 0.71% Italian
- 0.67% Mandarin
- 0.66% Dutch
- 0.62% Yue (Cantonese)
- 0.58% Polish
- 0.52% English and non-official language(s)
- Housing in the area comprises of:
- 65.18% Single detached
- 25.99% Apartment 5 or more floors
- 3.04% Apartment 1-4 floors
- 2.89% Row houses
- 2.09% Semi detached
- 0.82% Duplex
- Others commute by:
- 8.17% Foot
- 5.21% Other
- 0.53% Public transit
- 0% Bicycle
- 44.71% Bachelor degree
- 16.66% Post graduate degree
- 15.39% High school
- 9.2% College certificate
- 8.28% Did not graduate high school
- 5.02% University certificate
- 0.75% Trade certificate
- The average are quality index for the area is 1
- The area receives 199.25 mm of precipitation annually.
- The area experiences 7.39 extremely hot days (29.23°C) per year.
Demander de l’information sur le quartier
En savoir plus au sujet du quartier et des commodités autour de cette résidence
Demander maintenantCalculatrice de versements hypothécaires
- $
- %$
- %
- Capital et intérêts 15 381 $ /mo
- Impôt foncier n/a
- Frais de copropriété n/a

