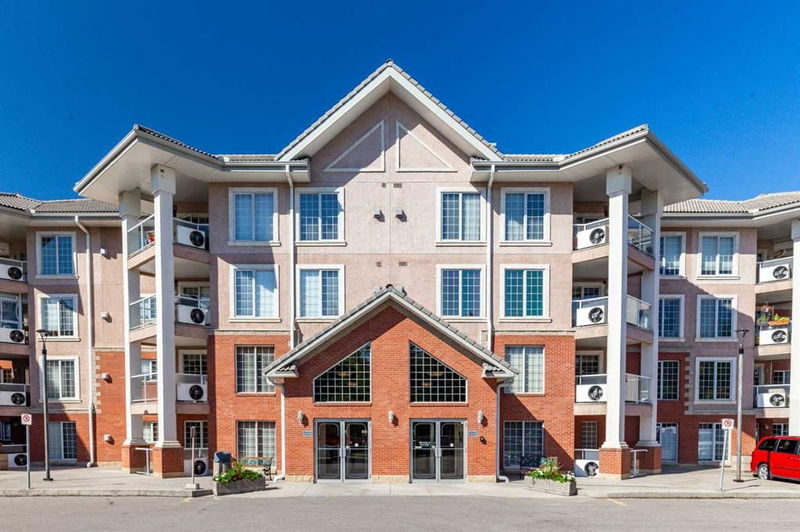Caractéristiques principales
- MLS® #: A2174991
- ID de propriété: SIRC2143634
- Type de propriété: Résidentiel, Condo
- Aire habitable: 930,50 pi.ca.
- Construit en: 1999
- Chambre(s) à coucher: 2
- Salle(s) de bain: 1+1
- Stationnement(s): 2
- Inscrit par:
- RE/MAX Real Estate (Central)
Description de la propriété
Welcome to the Sierras of Heritage Adult Condo Complex (55+), a must-see in Calgary's well-managed and conveniently located adult community. This quiet 55+ building features amazing amenities and offers a spacious 2-bedroom, 1.5-bathroom unit with an open floor plan encompassing 930 square feet. Enjoy the luxury of two assigned heated underground parking stalls (levels 1 and 2, #427) and a large storage locker in front of your parking spot. Situated on the 4th floor, this condo boasts 9-foot ceilings and a south-facing balcony that floods the home with natural light and provides stunning views of the Rocky Mountains. The complex features an indoor pool, hot tub, exercise room, games room with pool tables, library, banquet room, wood shop, car wash, movie nights, and 8 guest suites available for family and friends at an additional charge. The entryway flows into a spacious dining area, leading to a large kitchen with sunny windows and a cozy corner gas fireplace. The primary bedroom offers ample closet space and a 4-piece en-suite, while the second bedroom, equipped with a full closet, can serve as an office or guest room. Additional conveniences include in-suite laundry with a washer/dryer, a 2-piece bathroom, and extra storage. Located close to transit, grocery stores, banks, and restaurants, this condo provides an ideal lifestyle in a vibrant community. Don't miss your chance to call this beautiful space home!
Pièces
- TypeNiveauDimensionsPlancher
- SalonPrincipal10' 6.9" x 13'Autre
- CuisinePrincipal10' 6" x 10' 6"Autre
- Salle à mangerPrincipal7' 6" x 10' 6"Autre
- Chambre à coucher principalePrincipal11' x 12' 5"Autre
- Salle de bain attenantePrincipal5' 3" x 9' 3.9"Autre
- Chambre à coucherPrincipal10' 9.6" x 10' 3"Autre
- Salle de bainsPrincipal3' 6" x 7' 11"Autre
- FoyerPrincipal5' 9" x 8' 3.9"Autre
- Salle de lavagePrincipal5' 5" x 7' 11"Autre
Agents de cette inscription
Demandez plus d’infos
Demandez plus d’infos
Emplacement
8535 Bonaventure Drive SE #427, Calgary, Alberta, T2H 3A1 Canada
Autour de cette propriété
En savoir plus au sujet du quartier et des commodités autour de cette résidence.
Demander de l’information sur le quartier
En savoir plus au sujet du quartier et des commodités autour de cette résidence
Demander maintenantCalculatrice de versements hypothécaires
- $
- %$
- %
- Capital et intérêts 0
- Impôt foncier 0
- Frais de copropriété 0

