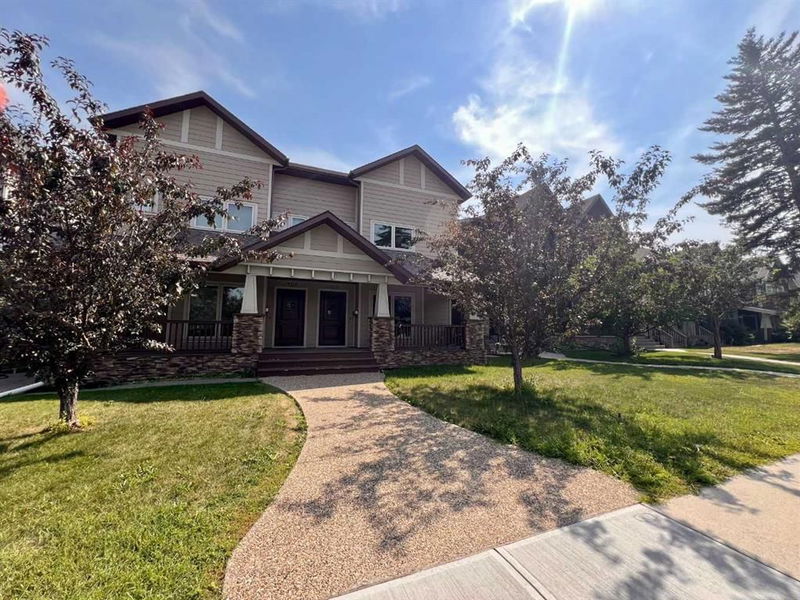Caractéristiques principales
- MLS® #: A2174460
- ID de propriété: SIRC2143619
- Type de propriété: Résidentiel, Autre
- Aire habitable: 1 401,40 pi.ca.
- Construit en: 2009
- Chambre(s) à coucher: 1
- Salle(s) de bain: 2+1
- Stationnement(s): 2
- Inscrit par:
- RE/MAX Real Estate (Central)
Description de la propriété
Tucked away on one of Hillhurst's most coveted streets, this custom-built home warmly invites its lucky new owners. Its charming exterior draws you in with a welcoming front veranda that opens to a tiled foyer with a handy walk-in closet. Choose between a formal dining room or living space, accompanied by a two-piece bathroom. The two-storey vaulted great room serves as the heart of the home, showcasing a chef's kitchen with a walk-in pantry and central island. Natural light pours through a stunning stained glass mosaic of an iconic city skyline, filling the room with character and warmth. Step through the patio doors onto a sun-drenched, south-facing deck that leads to a peaceful concrete patio and the insulated, dry-walled garage. Upstairs, the primary bedroom awaits with a spacious walk-in closet and a luxurious six-piece ensuite featuring dual sinks, a shower with body wash jets, and a relaxing soaker tub. Conveniently adjacent is the laundry room. The fully developed lower level offers a generous family room, games area, and an additional full bathroom. Extras include air conditioning and a rough-in for in-floor heating. Located in a desirable neighbourhood, this home is just a short walk from Riley Park, Kensington's vibrant shops and dining, top-rated schools, downtown, public transit, and the Bow River pathway system.
Pièces
- TypeNiveauDimensionsPlancher
- FoyerPrincipal5' 5" x 6' 11"Autre
- Salle à mangerPrincipal10' 5" x 19' 5"Autre
- Cuisine avec coin repasPrincipal12' 8" x 14' 3.9"Autre
- Garde-mangerPrincipal3' 11" x 3' 11"Autre
- Salle familialePrincipal11' x 18' 11"Autre
- Salle de bainsPrincipal4' 5" x 6' 11"Autre
- Chambre à coucher principale2ième étage14' x 14'Autre
- Penderie (Walk-in)2ième étage4' 5" x 7' 11"Autre
- Salle de bain attenante2ième étage9' 11" x 14' 11"Autre
- Salle de lavage2ième étage4' 3" x 5' 9.6"Autre
- Salle familialeSous-sol13' 11" x 20'Autre
- Salle de jeuxSous-sol12' 6" x 18'Autre
- Salle de bainsSous-sol7' 11" x 8' 6.9"Autre
- ServiceSous-sol8' x 10'Autre
- RangementSous-sol6' 9.9" x 7' 11"Autre
Agents de cette inscription
Demandez plus d’infos
Demandez plus d’infos
Emplacement
1721B 1 Avenue NW, Calgary, Alberta, T2N 0B2 Canada
Autour de cette propriété
En savoir plus au sujet du quartier et des commodités autour de cette résidence.
Demander de l’information sur le quartier
En savoir plus au sujet du quartier et des commodités autour de cette résidence
Demander maintenantCalculatrice de versements hypothécaires
- $
- %$
- %
- Capital et intérêts 0
- Impôt foncier 0
- Frais de copropriété 0

