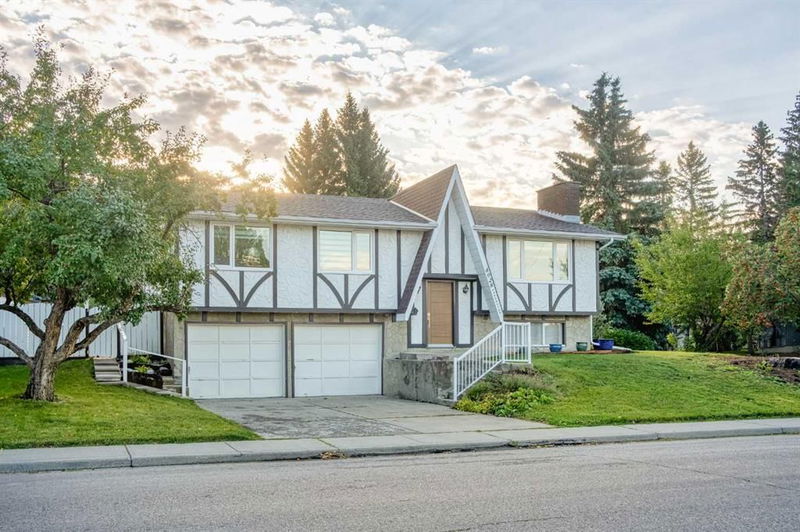Caractéristiques principales
- MLS® #: A2174924
- ID de propriété: SIRC2143565
- Type de propriété: Résidentiel, Maison unifamiliale détachée
- Aire habitable: 1 443 pi.ca.
- Construit en: 1968
- Chambre(s) à coucher: 3
- Salle(s) de bain: 2+1
- Stationnement(s): 3
- Inscrit par:
- Jessica Chan Real Estate & Management Inc.
Description de la propriété
Extensively Renovated home that you can just move in and enjoy in Varsity Village!!
This stunning home is situated on an amazing corner lot in the highly sought-after Varsity Village, just blocks away from Market Mall, all levels of schools, and close to the University and Hospital.
| Over $200K in New Renovations: Brand-new Kitchen & Baths, New custom blinds, New Light Fixtures, Newly finished ceiling, New Patio Door, New Composite Deck, Staircase with New Oak and Pewter Railing, New Front door & all Interior Doors
| Quartz countertops in the Kitchen & all Baths
| Cherrywood cabinets in all Baths
| Oversized Double attached Garage with Epoxy flooring
| New Triple Glazed Windows
| Newer Furnace and New Hot water tank (50 gallons)
| New Electrical panel
| ***CHECK OUT THE 3D VIRTUAL TOUR*** |
As you enter this beautifully renovated home, you'll be captivated by all the luxurious details and high-quality finishes this home can offer. Gleaming Hardwood floors throughout the main level. This Sunny Living Room with large windows, and the Spacious Dining Room with access to the side Deck and Backyard. The Brand New Chef's Kitchen is a culinary delight, featuring Quartz countertops, stylish backsplash tiles, and big Tile flooring. This Custom Maple cabinetry by Cabico with pantries and lots of pull-out drawers, dovetail finishes, lazy Susan corner cabinets, and corner cabinet organizers are made to impress those who love to cook. The Master Retreat boasts a walk-in closet with organizers and a full new Ensuite Bath with quartz countertops. Two additional generously sized Bedrooms and a new Bathroom with quartz countertops complete this level.
The fully finished Basement features a Family room with a wood-burning fireplace and a striking stone wall. A large Den offers the perfect space for a home office or gym. The oversized Attached Garage with a new epoxy floor, can accommodate three cars and offers much storage space. Enjoy the partially fenced and Landscaped Backyard on this large corner lot.
This home is located close to the University of Calgary, Foothills and Children's Hospitals, Market Mall, parks, and golf courses, this home offers easy access to numerous amenities and Crowchild Trail. This home is sure to impress! Come see it yourself!
Pièces
- TypeNiveauDimensionsPlancher
- SalonPrincipal11' 9.6" x 14'Autre
- Salle à mangerPrincipal10' x 14'Autre
- CuisinePrincipal9' 2" x 12' 9"Autre
- Chambre à coucher principalePrincipal11' 5" x 13' 5"Autre
- Chambre à coucherPrincipal9' 9" x 10' 9"Autre
- Chambre à coucherPrincipal9' x 10' 9"Autre
- Salle familialeSous-sol13' 5" x 15' 6"Autre
- BoudoirSous-sol12' 3" x 13'Autre
- Salle de bain attenantePrincipal0' x 0'Autre
- Salle de bainsPrincipal0' x 0'Autre
- Salle de bainsSous-sol0' x 0'Autre
Agents de cette inscription
Demandez plus d’infos
Demandez plus d’infos
Emplacement
4028 Vardell Road NW, Calgary, Alberta, T3A 0C4 Canada
Autour de cette propriété
En savoir plus au sujet du quartier et des commodités autour de cette résidence.
Demander de l’information sur le quartier
En savoir plus au sujet du quartier et des commodités autour de cette résidence
Demander maintenantCalculatrice de versements hypothécaires
- $
- %$
- %
- Capital et intérêts 0
- Impôt foncier 0
- Frais de copropriété 0

