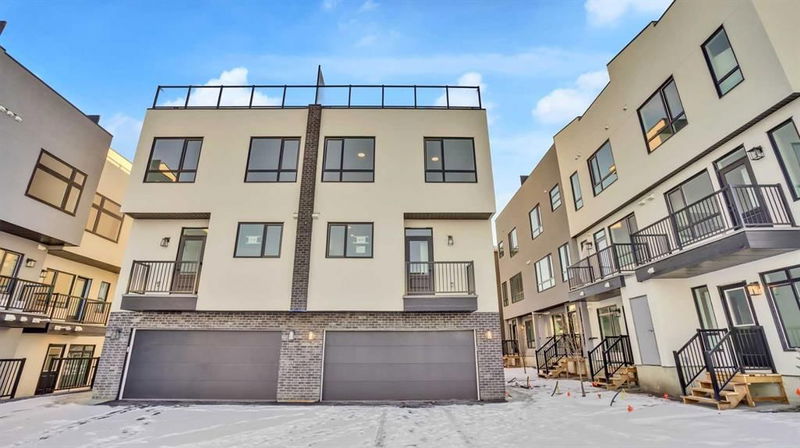Caractéristiques principales
- MLS® #: A2175327
- ID de propriété: SIRC2143537
- Type de propriété: Résidentiel, Condo
- Aire habitable: 2 004 pi.ca.
- Construit en: 2024
- Chambre(s) à coucher: 3+1
- Salle(s) de bain: 3+1
- Stationnement(s): 6
- Inscrit par:
- RE/MAX House of Real Estate
Description de la propriété
Beautiful, Over 2000 SQFT Luxurious, High end Town home, Show home in sage hill with ROOF TOP PATIO. This unit has 9 foot ceiling on all levels, Stucco and stone exteriors, Black cladding huge windows. The ground floor has one bedroom with a full Bath and Double car garage with 40 foot drive way to park 4 cars. Main floor has a good size living with a feature built in wall design, dining room good for 8 chair and a table, Gourmet custom built kitchen with a lot of cabinets and built out hood fan chimney , a walk in Pantry and a half bath. Upstairs has 3 bedrooms with 2 bathrooms and a laundry. Master bathroom has 2 sinks and a custom standing shower. This unit is over 20 feet wide and fully upgraded with Pot lights, black hardware, “comfort height” vanities, 3 and a half bath, built in wall designs, high end carpet, Hardwood and tiles and the list goes on. This complex is built on a 16 Acres site that has 100,00 sq ft of commercial plaza and 5 minutes walk to Wal-Mart , 24000 sq ft of medical building and all kind of shopping with in the complex.
Pièces
- TypeNiveauDimensionsPlancher
- SalonPrincipal13' 9" x 18' 11"Autre
- Salle à mangerPrincipal10' 8" x 19' 5"Autre
- CuisinePrincipal14' 9" x 14' 11"Autre
- Chambre à coucher principaleInférieur10' 11" x 13' 11"Autre
- Chambre à coucherInférieur14' 9.9" x 9' 9"Autre
- Chambre à coucherInférieur14' 9.9" x 9' 3.9"Autre
- Chambre à coucherSupérieur8' 9.9" x 12' 6.9"Autre
- Salle de bainsPrincipal5' 5" x 4' 2"Autre
- Salle de bainsInférieur8' 9.6" x 6' 9.6"Autre
- Salle de bain attenanteInférieur10' 11" x 5' 2"Autre
- Salle de bainsSupérieur8' 9.6" x 6' 9.6"Autre
- Garde-mangerPrincipal5' 5" x 4' 9.6"Autre
- Penderie (Walk-in)3ième étage5' 5" x 4' 2"Autre
- FoyerSupérieur15' 3" x 6' 6"Autre
Agents de cette inscription
Demandez plus d’infos
Demandez plus d’infos
Emplacement
367 Sage Hill Rise NW, Calgary, Alberta, T3R 2E7 Canada
Autour de cette propriété
En savoir plus au sujet du quartier et des commodités autour de cette résidence.
Demander de l’information sur le quartier
En savoir plus au sujet du quartier et des commodités autour de cette résidence
Demander maintenantCalculatrice de versements hypothécaires
- $
- %$
- %
- Capital et intérêts 0
- Impôt foncier 0
- Frais de copropriété 0

