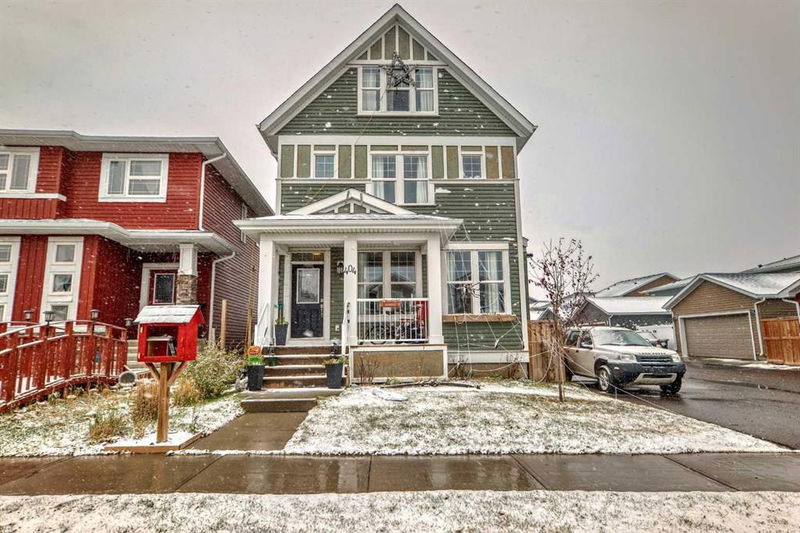Caractéristiques principales
- MLS® #: A2172808
- ID de propriété: SIRC2141971
- Type de propriété: Résidentiel, Maison unifamiliale détachée
- Aire habitable: 1 956,60 pi.ca.
- Construit en: 2012
- Chambre(s) à coucher: 4+1
- Salle(s) de bain: 2+1
- Stationnement(s): 2
- Inscrit par:
- eXp Realty
Description de la propriété
Welcome to 404 Redstone Grove NE! This charming and rare 2.5 story residence is perfectly situated on a desirable corner lot, offering ample curb appeal and a spacious layout boasting just under 2000 square feet! With 4 bedrooms and a partially finished basement, there’s plenty of room for family and guests. Step inside to discover a large open concept kitchen, featuring a gorgeous granite, stainless steel appliances including a wall oven, and a wall microwave — ideal for the home chef. The adjacent dining and living areas create a seamless flow for entertaining or cozy family gatherings. On the 2nd level, you will find an elegant primary bedroom with modern feature wall and a 3 piece ensuite bathroom. 2 more bedrooms and another bathroom complete this level. On the top level, you’ll find a generous bonus room that leads to the 4th bedroom, which can also be used as a craft room or office!. Enjoy morning coffee or evening sunsets on the private balcony off this room. The large, sunny south facing backyard is perfect for outdoor activities and gardening, with plenty of space for kids and pets to play. Don’t miss this incredible opportunity to own a beautiful home in a sought after neighborhood. Schedule your private showing today!
Pièces
- TypeNiveauDimensionsPlancher
- Salle à mangerPrincipal9' 6" x 13'Autre
- CuisinePrincipal11' 11" x 13'Autre
- VestibulePrincipal6' 3" x 6' 11"Autre
- Salle de bainsPrincipal4' 11" x 5' 5"Autre
- EntréePrincipal9' 2" x 4' 5"Autre
- Salle de lavage2ième étage3' 3.9" x 2' 11"Autre
- Salle de bains2ième étage8' 2" x 5' 6"Autre
- Chambre à coucher principale2ième étage11' 6.9" x 14' 9.9"Autre
- Chambre à coucher2ième étage11' 6" x 9' 9.6"Autre
- Penderie (Walk-in)2ième étage7' 9.6" x 5' 9"Autre
- Chambre à coucher3ième étage11' 6.9" x 11' 11"Autre
- Chambre à coucher2ième étage11' 6" x 8' 9.9"Autre
- Pièce bonus3ième étage18' 9" x 11' 11"Autre
- Salle de bains2ième étage4' 11" x 9' 9.6"Autre
- Chambre à coucherSous-sol10' 9.9" x 19' 9.6"Autre
- Salle familialeSous-sol13' 6.9" x 9' 9.9"Autre
Agents de cette inscription
Demandez plus d’infos
Demandez plus d’infos
Emplacement
404 Redstone Grove NE, Calgary, Alberta, T3N 0J3 Canada
Autour de cette propriété
En savoir plus au sujet du quartier et des commodités autour de cette résidence.
Demander de l’information sur le quartier
En savoir plus au sujet du quartier et des commodités autour de cette résidence
Demander maintenantCalculatrice de versements hypothécaires
- $
- %$
- %
- Capital et intérêts 0
- Impôt foncier 0
- Frais de copropriété 0

