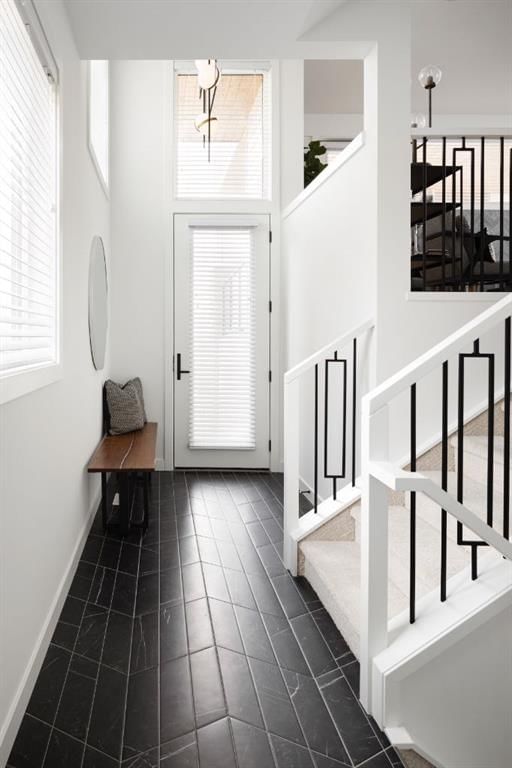Caractéristiques principales
- MLS® #: A2174770
- ID de propriété: SIRC2141969
- Type de propriété: Résidentiel, Maison unifamiliale détachée
- Aire habitable: 2 591 pi.ca.
- Construit en: 2024
- Chambre(s) à coucher: 3+1
- Salle(s) de bain: 3+1
- Stationnement(s): 4
- Inscrit par:
- RE/MAX Real Estate (Central)
Description de la propriété
Gorgeous New TRUMAN Home in the Charming Community of Crimson Ridge! Ideally located just minutes from shopping, schools, serene parks, and picturesque trails, this residence offers easy access to the mountains, backing onto Lynn Ridge Golf Club, making it perfect for both adventure and relaxation. As you step inside, you’ll be welcomed by a bright, open-concept design in this exquisite 4-bedroom home. The Chef's Kitchen is a standout feature, showcasing full-height cabinetry with soft-close doors and drawers, an oversized island with an eating bar, and stunning quartz countertops. Equipped with stainless steel appliances, including a gas stove, chimney hood fan, and refrigerator, this kitchen is a culinary dream. Additional highlights such as under-cabinet lighting, a walk-in pantry, and a dedicated wine room enhance its appeal. The kitchen seamlessly flows into a spacious dining room and a cozy living room, complete with a wet bar—ideal for entertaining or enjoying family evenings by the fireplace. The main floor also boasts a tranquil den overlooking green space, elegant 9' ceilings, wide plank vinyl flooring, and a stylish 2-piece bathroom. Step outside to the covered deck and soak in the breathtaking views. Upstairs, you’ll find an expansive bonus room, perfect for additional living space or entertainment. The owner’s retreat is a true sanctuary, featuring a tray ceiling and stunning golf course views. The luxurious 5-piece ensuite includes a freestanding soaker tub, a tiled shower, dual vanities, a private water closet, and a generous walk-in closet. The upper level also offers two additional bedrooms, a full bathroom, and a well-appointed laundry room with built-in cabinets and a laundry sink. The finished lower level continues the home’s inviting ambiance, featuring a spacious recreation room with a stylish wet bar, an additional bedroom ideal for guests, and a full bathroom, ensuring comfort and privacy for all. Find your dream home in Crimson Ridge today! Explore a photo gallery of similar homes—new images coming soon.
Pièces
- TypeNiveauDimensionsPlancher
- SalonPrincipal17' x 18' 5"Autre
- Cuisine avec coin repasPrincipal9' 2" x 15' 9.6"Autre
- Salle à mangerPrincipal13' 9.9" x 15' 8"Autre
- BoudoirPrincipal9' 6" x 13' 9.9"Autre
- Salle de bainsPrincipal0' 9.6" x 0'Autre
- Pièce bonusInférieur18' 5" x 12' 11"Autre
- Chambre à coucher principaleInférieur13' 9" x 18' 3.9"Autre
- Salle de bain attenanteInférieur9' 9" x 14' 5"Autre
- Chambre à coucherInférieur9' 3" x 12' 9"Autre
- Chambre à coucherInférieur10' 5" x 11'Autre
- Salle de lavageInférieur7' 6" x 9' 3.9"Autre
- Salle de bainsInférieur0' x 0'Autre
- Salle de jeuxSupérieur12' 11" x 22' 3.9"Autre
- Chambre à coucherSupérieur8' 3.9" x 11' 6.9"Autre
Agents de cette inscription
Demandez plus d’infos
Demandez plus d’infos
Emplacement
184 Crimson Ridge Place NW, Calgary, Alberta, T3L 0K7 Canada
Autour de cette propriété
En savoir plus au sujet du quartier et des commodités autour de cette résidence.
Demander de l’information sur le quartier
En savoir plus au sujet du quartier et des commodités autour de cette résidence
Demander maintenantCalculatrice de versements hypothécaires
- $
- %$
- %
- Capital et intérêts 0
- Impôt foncier 0
- Frais de copropriété 0

