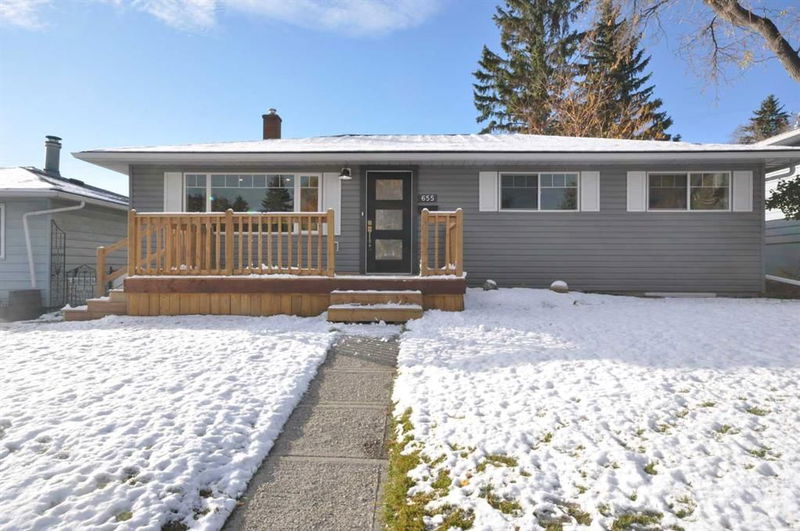Caractéristiques principales
- MLS® #: A2173380
- ID de propriété: SIRC2141956
- Type de propriété: Résidentiel, Maison unifamiliale détachée
- Aire habitable: 1 012 pi.ca.
- Construit en: 1958
- Chambre(s) à coucher: 3+2
- Salle(s) de bain: 2+1
- Stationnement(s): 2
- Inscrit par:
- Real Estate Professionals Inc.
Description de la propriété
Welcome to this beautifully renovated home, with over 1800 sq feet of living space on both levels. Open concept on the main, feature wall with electric fireplace, dining area and all new kitchen ,complete with white shaker cabinetry, stainless steel appliances, quartz counters and eat up island. New high end wide plank vinyl flooring throughout the main with new carpet down. There are 3 bedrooms up , a new 4 pc bathroom and new stacking washer/ dryer located just beside the bathroom. Another new addition is a 2 pc guest bathroom located just off the kitchen. This home has a private back entrance with a door to close off the main floor. The lower level has been completely redesigned with an additional 2 bedrooms, both with new egress windows. The one bedroom has French doors so could easily be a den or exercise room too. There is another 4 pc bathroom, plus oversized wet bar area complete with larger fridge, lots of cabinets and quartz counters. Mechanicals are newer including brand new furnace 2024, hot water tank 2019, new electrical panel and service 2024, and rough in drain for second laundry if needed. Fully fenced south yard had extensive landscaping, all new decks front and back plus NEW 22 x 22 garage with 10 foot overhead door, perfect for the larger height vehicles. Walking distance to several schools , LRT and shops close by.
Pièces
- TypeNiveauDimensionsPlancher
- SalonPrincipal17' 9.9" x 12' 3"Autre
- CuisinePrincipal11' 6.9" x 12'Autre
- Salle à mangerPrincipal7' x 6' 8"Autre
- Chambre à coucher principalePrincipal11' 5" x 12' 9.9"Autre
- Chambre à coucherSupérieur10' 2" x 10' 8"Autre
- Chambre à coucherSupérieur8' 3.9" x 11' 8"Autre
- Salle de jeuxSupérieur29' x 11' 6.9"Autre
- CuisineSupérieur8' 9.9" x 11' 3.9"Autre
- Chambre à coucherPrincipal12' 5" x 7' 9.6"Autre
- Chambre à coucherPrincipal9' x 9'Autre
Agents de cette inscription
Demandez plus d’infos
Demandez plus d’infos
Emplacement
655 84 Avenue SW, Calgary, Alberta, T2V 0V8 Canada
Autour de cette propriété
En savoir plus au sujet du quartier et des commodités autour de cette résidence.
Demander de l’information sur le quartier
En savoir plus au sujet du quartier et des commodités autour de cette résidence
Demander maintenantCalculatrice de versements hypothécaires
- $
- %$
- %
- Capital et intérêts 0
- Impôt foncier 0
- Frais de copropriété 0

