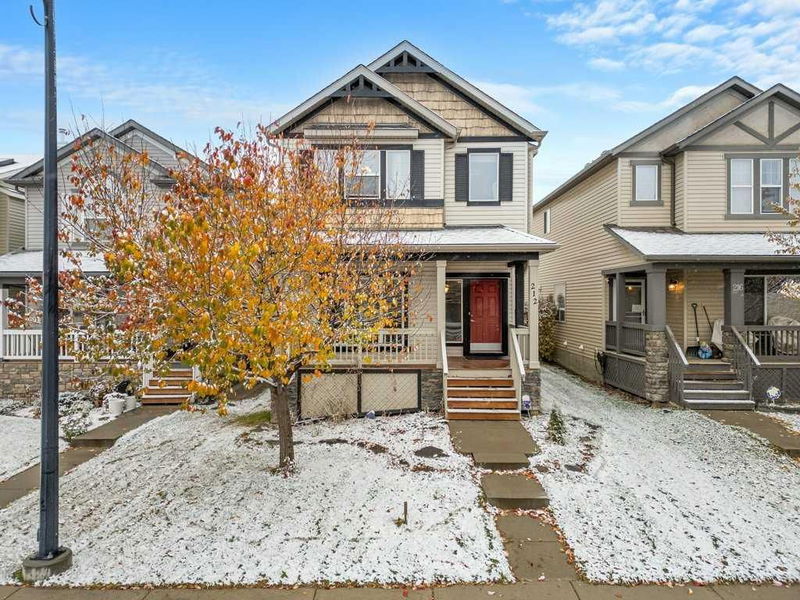Caractéristiques principales
- MLS® #: A2173038
- ID de propriété: SIRC2141940
- Type de propriété: Résidentiel, Maison unifamiliale détachée
- Aire habitable: 1 563,20 pi.ca.
- Construit en: 2006
- Chambre(s) à coucher: 3+1
- Salle(s) de bain: 3+1
- Stationnement(s): 2
- Inscrit par:
- RE/MAX First
Description de la propriété
Amazing opportunity with a fully developed home with over 2,300 square feet of developed space and featuring 4 bedrooms, 3.5 baths and a double detached garage walking distance to transit and the new K-6 and 7-12 Francophone Education Complex. Starting with a quaint front porch on a quiet family street, enter into 9' ceilings and a main floor front office. The open design of the main floor boasts a large dining area, side kitchen featuring a central island, a full appliance package and a plethora of cabinet and counter space. The lifestyle room at the back of the home is sure to impress with the valuted ceiling and focal gas fireplace. Access to your West facing yard from the garden door which comes complete with a deck, fenced and double detached garage. The upper plan has room for all with 2 kids bedrooms and their 4-piece bath and the front primary bedroom with a 4-piece en-suite bath and walk in closet. Located to the side of the home are the stairs to the lower level which is professionally developed and home to a 4th bedroom, a 3-piece lower bath, 2 separate recreational room areas as well as storage, laundry and a utilities. The perfect blend of development, community and walkable score for all your families needs!
Pièces
- TypeNiveauDimensionsPlancher
- Bureau à domicilePrincipal9' 9.9" x 11' 9.9"Autre
- Salle de bainsPrincipal4' 3.9" x 5' 2"Autre
- CuisinePrincipal13' 6.9" x 8' 11"Autre
- Salle à mangerPrincipal11' 9" x 9' 11"Autre
- SalonPrincipal14' 3" x 13'Autre
- Salle de bainsInférieur7' 9" x 6' 8"Autre
- Salle de bain attenanteInférieur8' 9.6" x 8' 9.6"Autre
- Chambre à coucherInférieur13' 9" x 9' 3"Autre
- Chambre à coucherInférieur110' x 9' 2"Autre
- Chambre à coucher principaleInférieur15' 6" x 11' 9.9"Autre
- Chambre à coucherSupérieur9' 6" x 11' 3.9"Autre
- Salle de bainsSupérieur4' 9" x 5' 9.9"Autre
- Salle de jeuxSupérieur21' 8" x 17' 6.9"Autre
- ServiceSupérieur14' 2" x 5' 9.9"Autre
Agents de cette inscription
Demandez plus d’infos
Demandez plus d’infos
Emplacement
212 Silverado Range Close SW, Calgary, Alberta, T2X 0C1 Canada
Autour de cette propriété
En savoir plus au sujet du quartier et des commodités autour de cette résidence.
Demander de l’information sur le quartier
En savoir plus au sujet du quartier et des commodités autour de cette résidence
Demander maintenantCalculatrice de versements hypothécaires
- $
- %$
- %
- Capital et intérêts 0
- Impôt foncier 0
- Frais de copropriété 0

