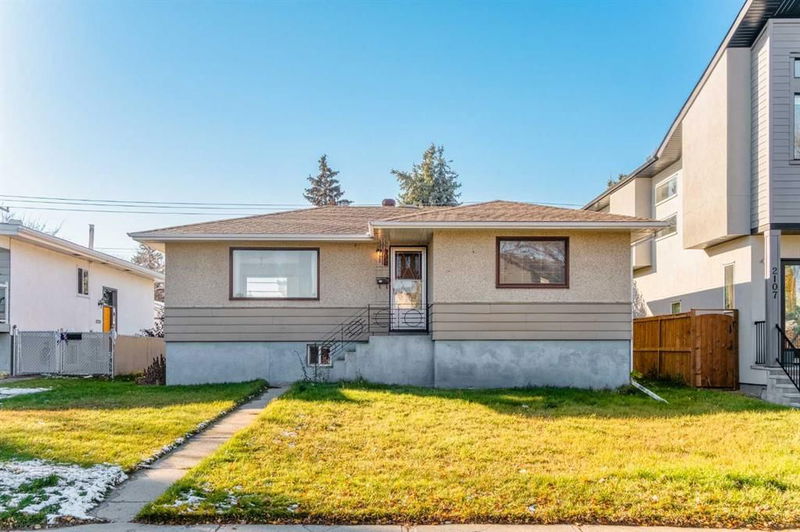Caractéristiques principales
- MLS® #: A2174732
- ID de propriété: SIRC2141937
- Type de propriété: Résidentiel, Maison unifamiliale détachée
- Aire habitable: 972 pi.ca.
- Construit en: 1956
- Chambre(s) à coucher: 2+2
- Salle(s) de bain: 2
- Stationnement(s): 2
- Inscrit par:
- Jessica Chan Real Estate & Management Inc.
Description de la propriété
Investor and Builder Opportunity! This is a great opportunity for redevelopment for an Inner city home with 5,995 sq. ft. lot (50 ft x 119.98 ft) nestled on a quiet street in the highly sought-after community of Winston Heights. This well-maintained Bungalow provides 972 sq. ft. on the main floor with 2 Bedrooms + 1 Bath, and an illegal Basement suite with an additional 2 Bedrooms + 1 Bath — perfect for extended family or rental income.
The main floor features Hardwood flooring throughout the Living areas, with Vinyl plank in the Kitchen. The East-facing Living and Dining rooms are flooded with natural light, while the bright, white Kitchen offers an eating area with a pleasant view of the Backyard. Two generously sized Bedrooms and a 4 pc Bath complete the main level.
The Fully Developed Basement provides an illegal suite, including 2 more Bedrooms, a Kitchen equipped with a gas stove, a spacious Family room, a 4 pc Bathroom, and separate Laundry and Utility rooms with ample storage space.
The West-facing Backyard is lush with mature trees and greenery, and a firepit set on a flat lot. A concrete pathway leads to the Back lane, where you'll find a Single Detached Garage and a parking pad. This property also makes for an excellent rental, with the potential to generate over $3500 per month in rental income.
Ideally located near parks, playgrounds, a golf course, and Mount View School. You'll also enjoy proximity to supermarkets, Georges P. Vanier School, an off-leash dog park, and easy access to 16th Avenue and Deerfoot Trail. Don't miss out on this exceptional investment or development opportunity!
Pièces
- TypeNiveauDimensionsPlancher
- SalonPrincipal12' 9.6" x 17' 9.6"Autre
- Salle à mangerPrincipal9' x 11' 9.6"Autre
- CuisinePrincipal7' 2" x 11' 3"Autre
- Coin repasPrincipal5' 6.9" x 9' 6"Autre
- Chambre à coucher principalePrincipal11' 2" x 13' 2"Autre
- Chambre à coucherPrincipal10' x 10' 6.9"Autre
- SalonSous-sol10' x 11' 3"Autre
- CuisineSous-sol9' 3" x 12' 5"Autre
- Chambre à coucherSous-sol9' 11" x 10' 6.9"Autre
- Chambre à coucherSous-sol10' x 10'Autre
- Salle de bainsPrincipal0' x 0'Autre
- Salle de bainsSous-sol0' x 0'Autre
Agents de cette inscription
Demandez plus d’infos
Demandez plus d’infos
Emplacement
2105 7 Street NE, Calgary, Alberta, T2E 4C7 Canada
Autour de cette propriété
En savoir plus au sujet du quartier et des commodités autour de cette résidence.
Demander de l’information sur le quartier
En savoir plus au sujet du quartier et des commodités autour de cette résidence
Demander maintenantCalculatrice de versements hypothécaires
- $
- %$
- %
- Capital et intérêts 0
- Impôt foncier 0
- Frais de copropriété 0

