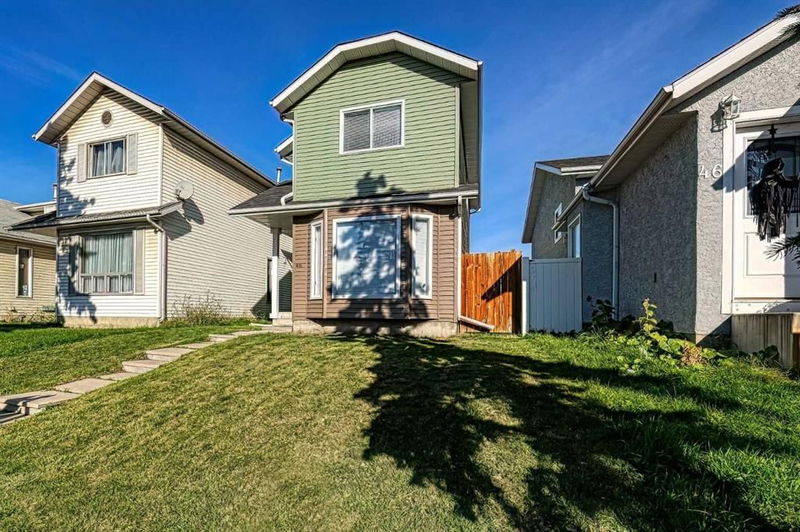Caractéristiques principales
- MLS® #: A2174220
- ID de propriété: SIRC2141919
- Type de propriété: Résidentiel, Maison unifamiliale détachée
- Aire habitable: 1 109 pi.ca.
- Construit en: 1990
- Chambre(s) à coucher: 3+1
- Salle(s) de bain: 2+1
- Stationnement(s): 2
- Inscrit par:
- Grand Realty
Description de la propriété
Step into a home that instantly feels like yours. Located at 48 Dovercliffe Way S.E., this updated single-family gem offers the perfect blend of style and function. With 1,109 square feet of open, sun-filled living space, you’ll find four (3 up and one in the basement) spacious bedrooms and two-and-a-half modern bathrooms, all designed to meet your needs. Move-in ready, this property is a rare find, combining thoughtful updates with a welcoming layout that invites you to settle in right away.
The heart of the home is the completely renovated kitchen, featuring sleek quartz countertops and brand-new appliances. Whether you're preparing family meals or hosting friends, this kitchen’s open layout makes it easy to stay connected with everyone around you. Fresh paint and new flooring throughout add a modern touch, while large windows allow natural light to brighten every corner of the house. Each bathroom has been meticulously updated, offering contemporary finishes that blend style with practicality. These recent renovations ensure the home feels fresh, while the spacious floor plan provides flexibility for both everyday living and entertaining. With minimal landscaping maintenance required, you’ll have more time to enjoy everything this home and neighborhood have to offer. Families will love the proximity to local schools, playgrounds, and public transportation. This home is ideally located for both convenience and community, making day-to-day life a breeze. Whether you're running errands or enjoying the local parks, everything you need is just a short distance away. Sunlight streams through the home’s open spaces, creating a warm and inviting atmosphere throughout the day. The low-maintenance yard is perfect for those who want the outdoor space without the upkeep, offering a private retreat for relaxation or family time. Four generously sized bedrooms, 3 up and one in the fully finished basement, ensure there’s plenty of space for everyone, while the versatile layout provides endless possibilities. Whether you’re setting up a home office, guest room, or playroom, this home’s flexible design can easily adapt to your lifestyle. This move-in-ready home offers not just a place to live, but a lifestyle of comfort and ease. With recent updates and a prime location, it’s the ideal choice for anyone looking for a fresh start in a welcoming community. Book your private viewing now and make it your home immediately because it is available for a quick possession!
Pièces
- TypeNiveauDimensionsPlancher
- Salle à mangerPrincipal9' 3.9" x 7'Autre
- Salle de bainsPrincipal3' 6" x 0'Autre
- FoyerPrincipal4' x 4' 6"Autre
- CuisinePrincipal11' 6.9" x 12' 9.6"Autre
- SalonPrincipal12' 6.9" x 11' 11"Autre
- Salle de bains2ième étage4' 11" x 7' 5"Autre
- Chambre à coucher2ième étage8' 9.9" x 8' 9.9"Autre
- Chambre à coucher2ième étage8' 9.9" x 8' 9.9"Autre
- Chambre à coucher principale2ième étage14' 5" x 13' 8"Autre
- Salle de bainsSous-sol7' 3.9" x 5'Autre
- Chambre à coucherSous-sol11' 2" x 6' 3.9"Autre
- Bureau à domicileSous-sol7' 8" x 10' 11"Autre
- ServiceSous-sol12' 3" x 9' 6"Autre
Agents de cette inscription
Demandez plus d’infos
Demandez plus d’infos
Emplacement
48 Dovercliffe Way SE, Calgary, Alberta, T2B 2C6 Canada
Autour de cette propriété
En savoir plus au sujet du quartier et des commodités autour de cette résidence.
Demander de l’information sur le quartier
En savoir plus au sujet du quartier et des commodités autour de cette résidence
Demander maintenantCalculatrice de versements hypothécaires
- $
- %$
- %
- Capital et intérêts 0
- Impôt foncier 0
- Frais de copropriété 0

